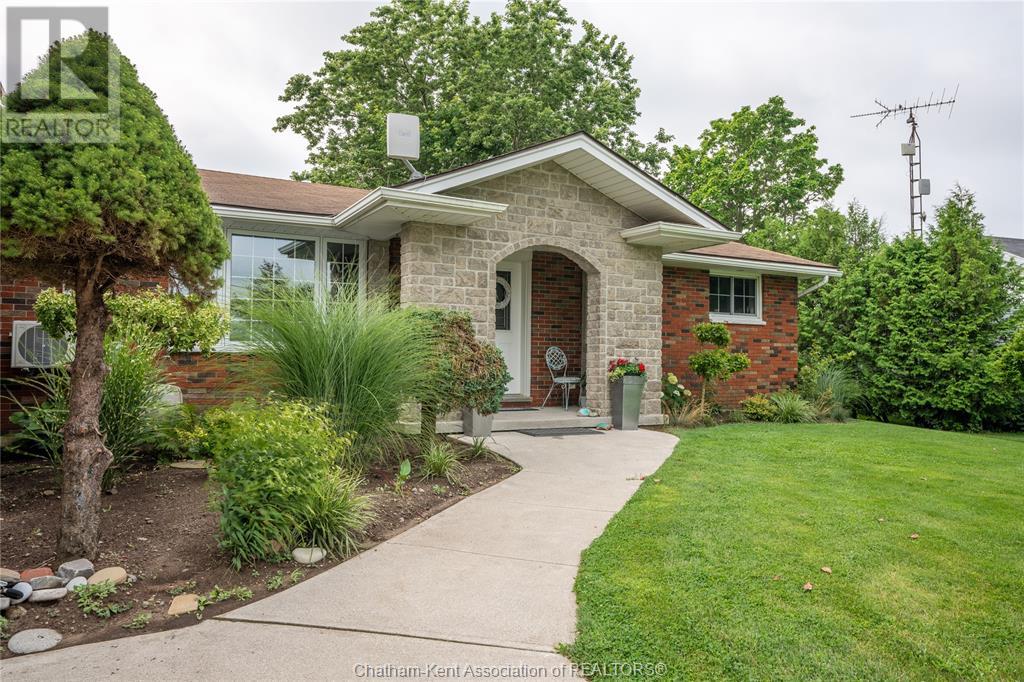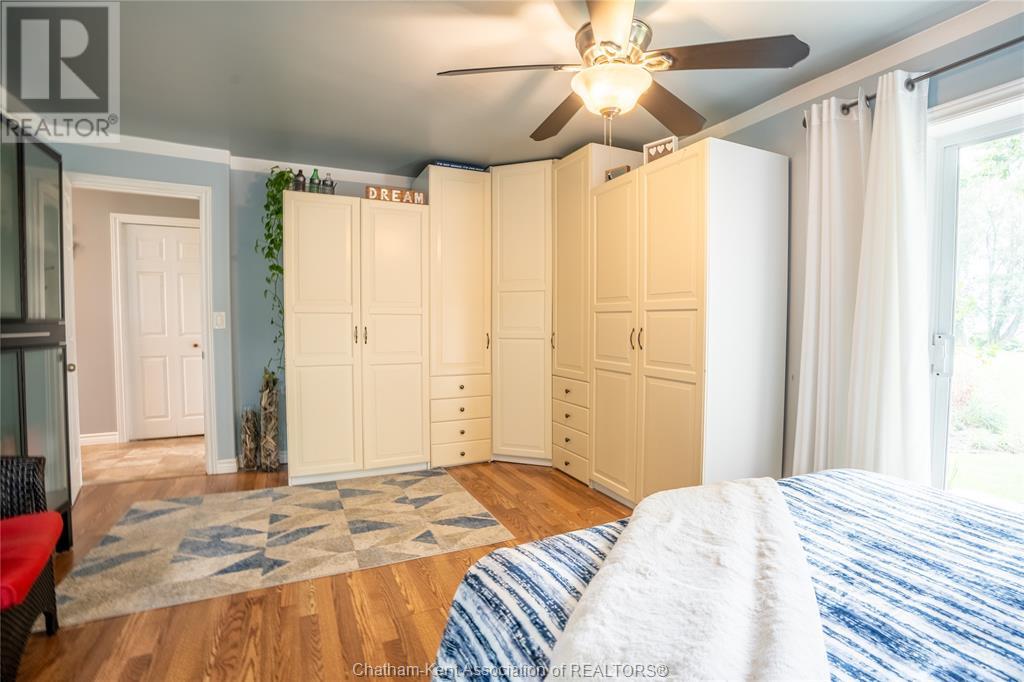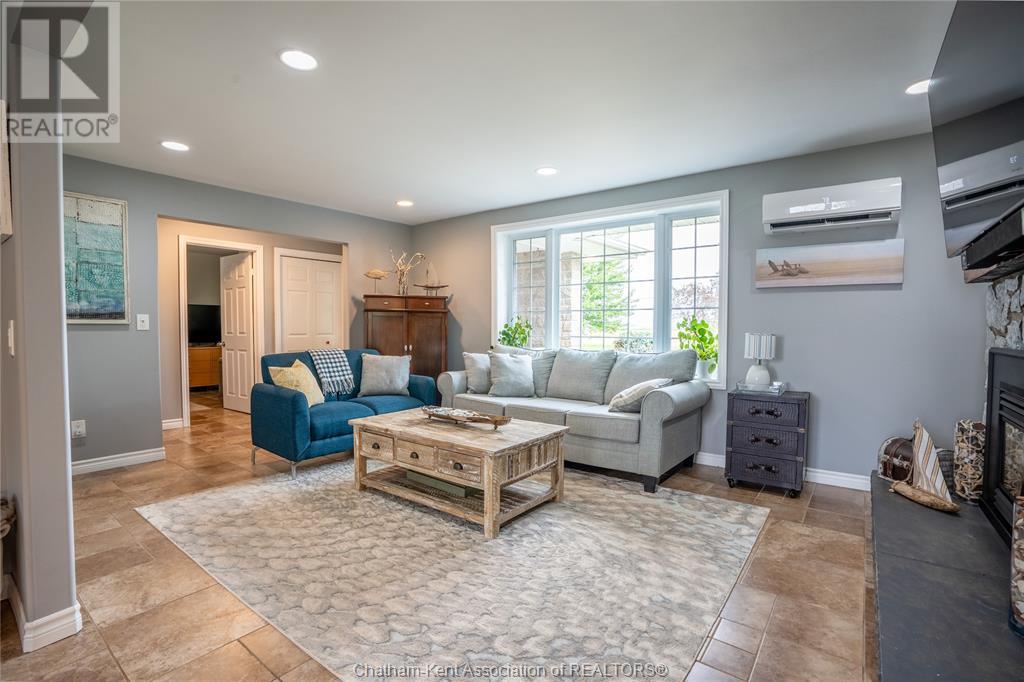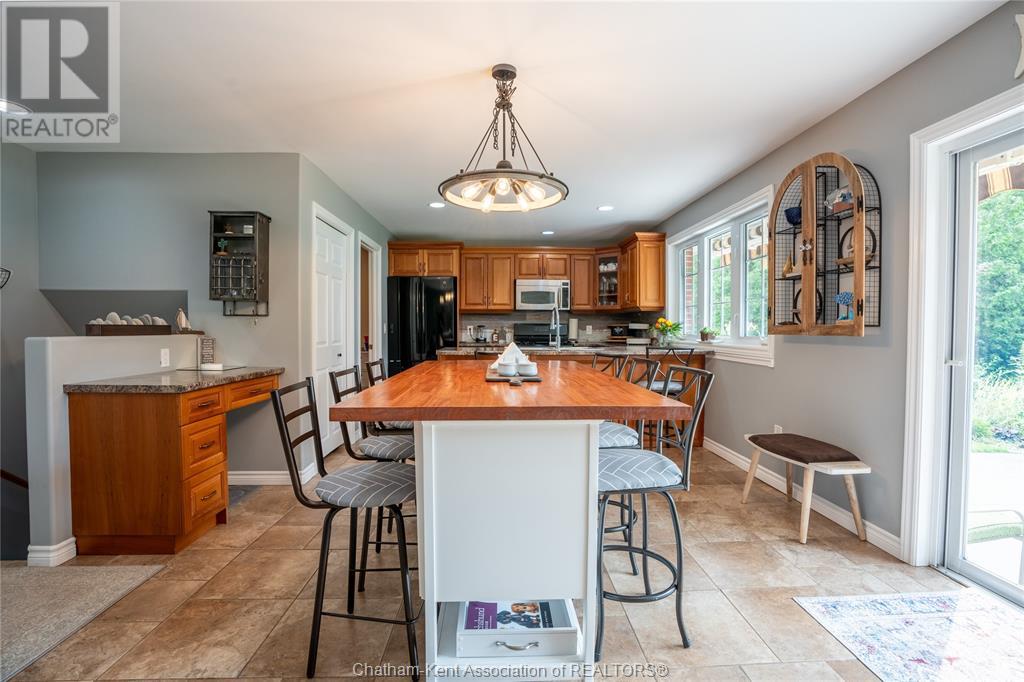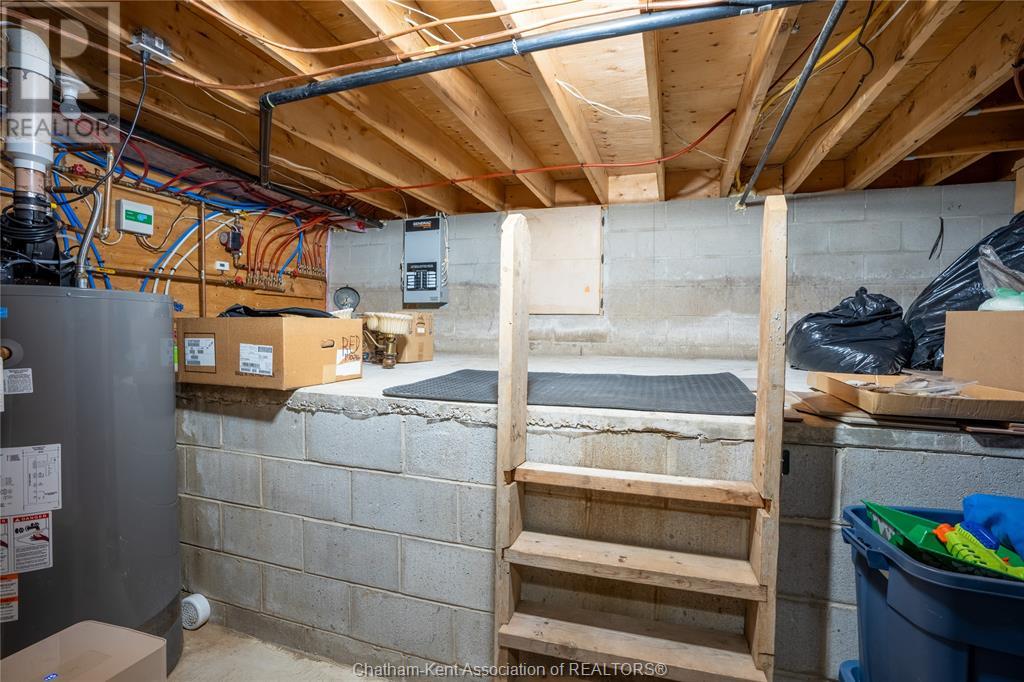4558 Talbot Trail Port Alma, Ontario N0P 2A0
$689,900
THE PERFECT RANCHER ON A INCREDIBLE WATER FRONT LOT! METICULOUSLY MAINTAINED HOME, WITH A MULTI-MILLION DOLLAR VIEW OF LAKE ERIE ON JUST UNDER A ACRE OF LAND.! 2 BEDROOMS ON THE MAIN FLOOR PRIMARY BEDROOM HAS A LOVELY ENSUITE WITH HIS AND HER SINKS. MODERN OPEN CONCEPT KITCHEN & DINING ROOM WHICH ALL HAVE A GREAT VIEW OF THE LAKE. FABULOUS LANDSCAPED BACK YARD WITH CONCRETE PATIO COVERED WITH RETRACTABLE AWNING NEXT TO LARGE KOI POND & STREAM. FAMILY ROOM HAS A NEW GAS FIREPLACE PEFECT FOR THOSE COLD NIGHTS. NEW WALL MOUNTED AIR AND HEAT COMFORT AIRE UNIT. MAIN FLOOR LAUNDRY CONVIENTLY LOCATED NEAR PRIMARY BEDROOM. LARGE 2.5 CAR INSULATED GARAGE W/PAVED DRIVEWAY. IT ALSO COMES WITH A DETACHED GUEST HOUSE W/A 3 PC BATHROOM & KITCHEN IDEAL FOR FAMILY COMING TO VISIT TO ENJOY THE VIEW. EASY TO SHOW CALL TODAY! (id:38121)
Property Details
| MLS® Number | 24017091 |
| Property Type | Single Family |
| Features | Concrete Driveway |
| Water Front Type | Waterfront |
Building
| Bathroom Total | 2 |
| Bedrooms Above Ground | 2 |
| Bedrooms Below Ground | 1 |
| Bedrooms Total | 3 |
| Appliances | Dishwasher, Dryer, Refrigerator, Stove, Washer |
| Architectural Style | Ranch |
| Constructed Date | 2007 |
| Construction Style Attachment | Detached |
| Cooling Type | Central Air Conditioning |
| Exterior Finish | Brick |
| Fireplace Fuel | Gas |
| Fireplace Present | Yes |
| Fireplace Type | Insert |
| Flooring Type | Ceramic/porcelain, Hardwood |
| Foundation Type | Block |
| Heating Fuel | Natural Gas |
| Heating Type | Ductless |
| Stories Total | 1 |
| Size Interior | 1788 Sqft |
| Total Finished Area | 1788 Sqft |
| Type | House |
Parking
| Attached Garage | |
| Garage |
Land
| Acreage | No |
| Sewer | Septic System |
| Size Irregular | 101.29x421.64 |
| Size Total Text | 101.29x421.64|1/2 - 1 Acre |
| Zoning Description | Rlr-hl |
Rooms
| Level | Type | Length | Width | Dimensions |
|---|---|---|---|---|
| Basement | Bedroom | 18 ft | 15 ft | 18 ft x 15 ft |
| Main Level | 4pc Bathroom | 15 ft ,3 in | 15 ft ,3 in x Measurements not available | |
| Main Level | Kitchen/dining Room | 21 ft | 17 ft | 21 ft x 17 ft |
| Main Level | Living Room | 18 ft | Measurements not available x 18 ft | |
| Main Level | Primary Bedroom | 17 ft ,6 in | 17 ft ,6 in x Measurements not available | |
| Main Level | Bedroom | 10 ft ,5 in | Measurements not available x 10 ft ,5 in | |
| Main Level | 5pc Ensuite Bath | 9 ft ,6 in | 9 ft ,6 in | 9 ft ,6 in x 9 ft ,6 in |
https://www.realtor.ca/real-estate/27219085/4558-talbot-trail-port-alma
Interested?
Contact us for more information
Ryan Rusnak
Sales Person
www.ryanrusnak.ca
www.facebook.com/ryanrusnakrealtor
ca.linkedin.com/pub/ryan-rusnak/66/530/57b/
twitter.com/rrusnakrealtor
ryan_rusnak_
https://www.youtube.com/embed/FdvrRn-rL8Y
https://www.youtube.com/embed/rW3UmcasnUs

551 Queen St.
Chatham, Ontario N7M 2J4
 519.352.9400
519.352.9400



