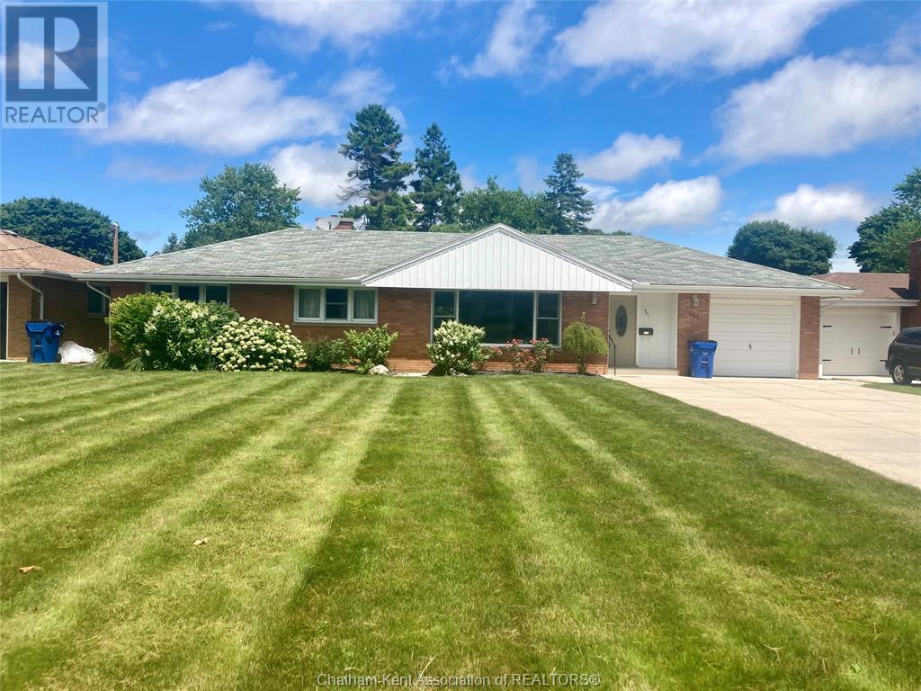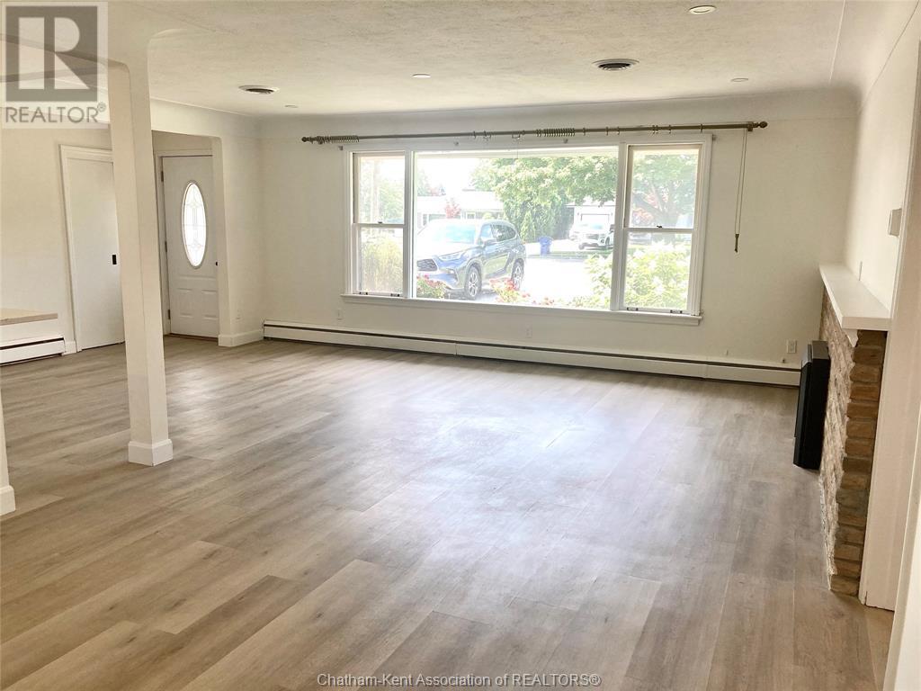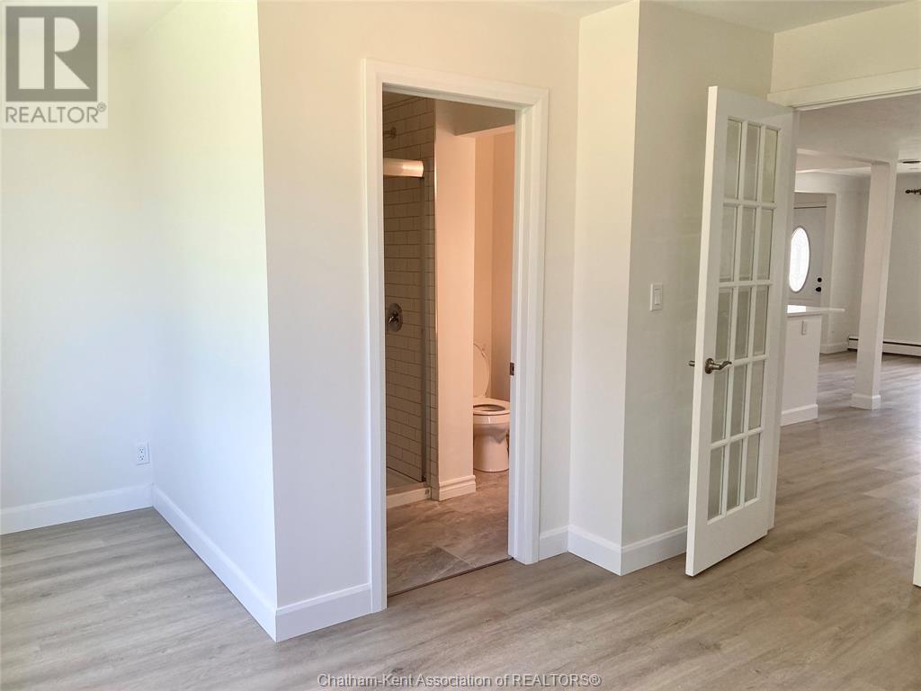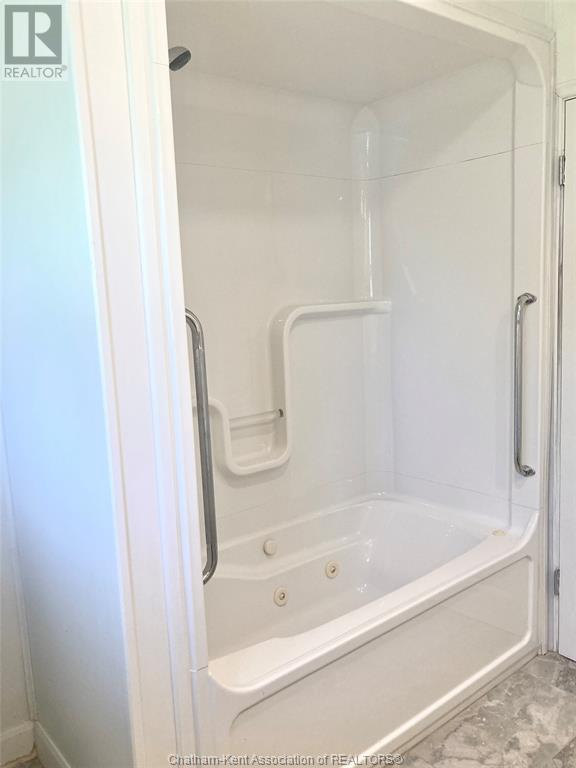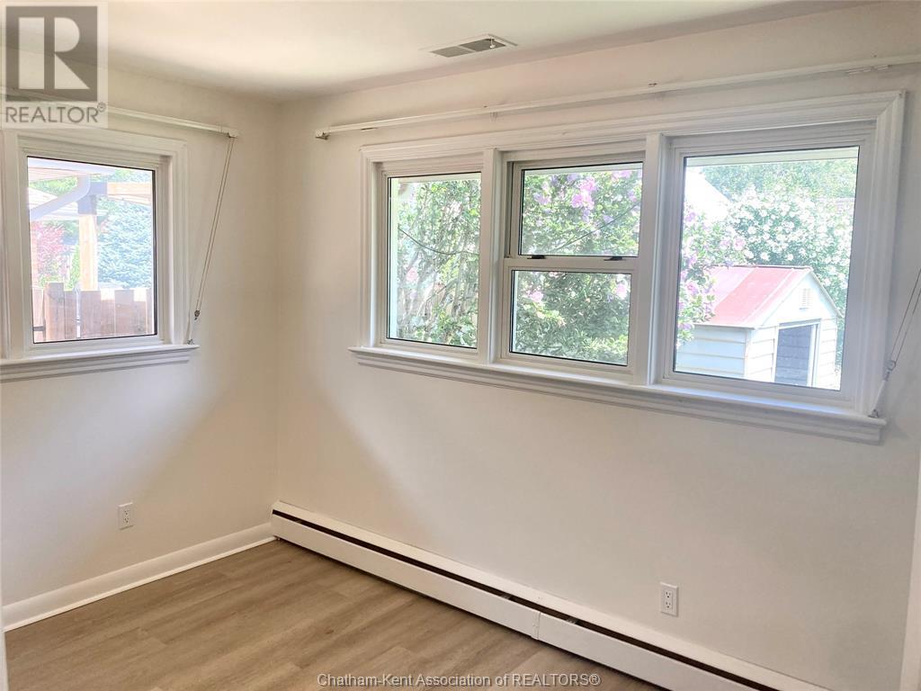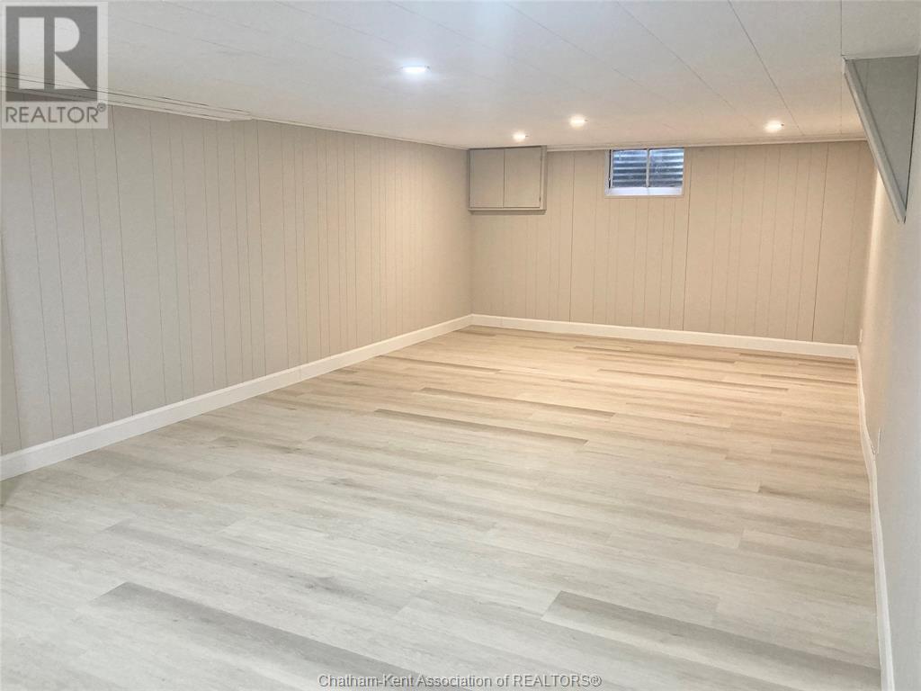561 Lacroix Street Chatham, Ontario N7M 2X3
$595,000
Bright and beautiful 4 bedroom rancher in Chatham's sought after South side awaits the perfect family to call it home and fill it with joy! You will be warmly welcomed by a newly renovated, open concept kitchen/dining/living space that will have you eager to entertain, along with a walkout screened in porch to make the most out of any weather! Sizeable yards in the front and rear are already beautifully landscaped for the summer and leave no shortage of space to run, play and add your own charm. Large windows fill this home with natural light and the serene essence of comfort and the basement comes partially finished with two big living/entertaining spaces...AS WELL as a sauna, shower insert, rough in for bath and laundry room. Plus, a single car garage and double concrete driveway offer plenty of parking. Need room for a large or growing family?? You've found your perfect fit;) Look no further than 561 Lacroix. Book your showing today!!! (id:38121)
Open House
This property has open houses!
4:00 pm
Ends at:6:00 pm
Property Details
| MLS® Number | 24016140 |
| Property Type | Single Family |
| Features | Double Width Or More Driveway, Concrete Driveway |
Building
| Bathroom Total | 2 |
| Bedrooms Above Ground | 4 |
| Bedrooms Total | 4 |
| Architectural Style | Ranch |
| Constructed Date | 1956 |
| Construction Style Attachment | Detached |
| Cooling Type | Central Air Conditioning |
| Exterior Finish | Aluminum/vinyl, Brick |
| Flooring Type | Ceramic/porcelain, Cushion/lino/vinyl |
| Foundation Type | Block |
| Heating Fuel | Natural Gas |
| Heating Type | Boiler |
| Stories Total | 1 |
| Type | House |
Parking
| Garage |
Land
| Acreage | No |
| Size Irregular | 70x150 |
| Size Total Text | 70x150|under 1/4 Acre |
| Zoning Description | Rl1 |
Rooms
| Level | Type | Length | Width | Dimensions |
|---|---|---|---|---|
| Basement | Utility Room | 39 ft ,6 in | 9 ft ,7 in | 39 ft ,6 in x 9 ft ,7 in |
| Basement | Recreation Room | 24 ft | 24 ft x Measurements not available | |
| Basement | Family Room | 24 ft | 13 ft ,2 in | 24 ft x 13 ft ,2 in |
| Main Level | Sunroom | Measurements not available | ||
| Main Level | 5pc Bathroom | 7 ft ,9 in | 7 ft ,6 in | 7 ft ,9 in x 7 ft ,6 in |
| Main Level | Bedroom | 11 ft ,4 in | 11 ft ,8 in | 11 ft ,4 in x 11 ft ,8 in |
| Main Level | Bedroom | 12 ft ,5 in | 11 ft ,9 in | 12 ft ,5 in x 11 ft ,9 in |
| Main Level | Bedroom | 8 ft ,9 in | 5 ft ,8 in | 8 ft ,9 in x 5 ft ,8 in |
| Main Level | 3pc Ensuite Bath | 7 ft ,3 in | 6 ft ,5 in | 7 ft ,3 in x 6 ft ,5 in |
| Main Level | Bedroom | 15 ft ,2 in | Measurements not available x 15 ft ,2 in | |
| Main Level | Living Room/fireplace | 12 ft ,9 in | Measurements not available x 12 ft ,9 in | |
| Main Level | Kitchen/dining Room | Measurements not available |
https://www.realtor.ca/real-estate/27171484/561-lacroix-street-chatham
Interested?
Contact us for more information
Karissa Strain
Sales Person
419 St. Clair St.
Chatham, Ontario N7L 3K4
(519) 351-1381
(877) 857-3878
(519) 360-9111
www.realtyconnects.ca/
Kat Strain
Sales Person
419 St. Clair St.
Chatham, Ontario N7L 3K4
(519) 351-1381
(877) 857-3878
(519) 360-9111
www.realtyconnects.ca/
Richard Strain
Sales Person
(519) 360-9111
419 St. Clair St.
Chatham, Ontario N7L 3K4
(519) 351-1381
(877) 857-3878
(519) 360-9111
www.realtyconnects.ca/
 519.352.9400
519.352.9400

