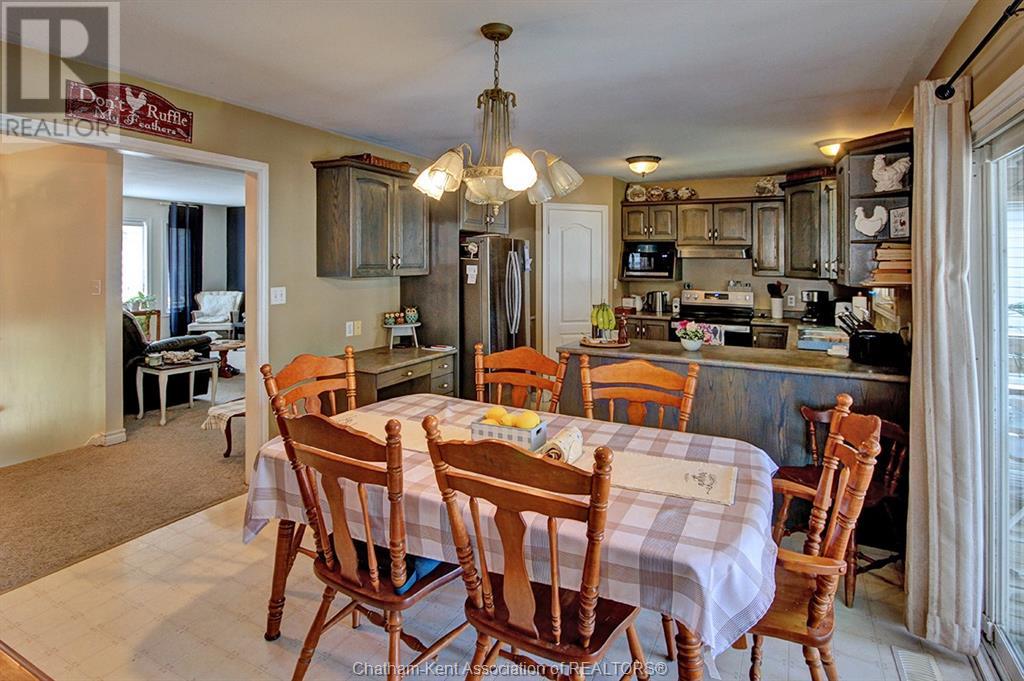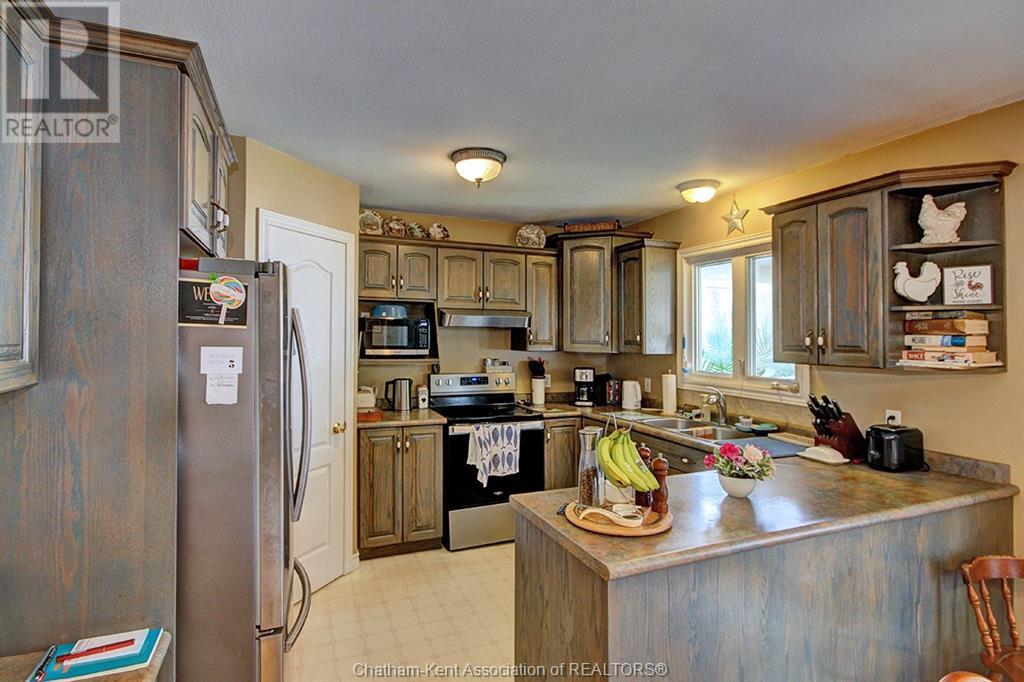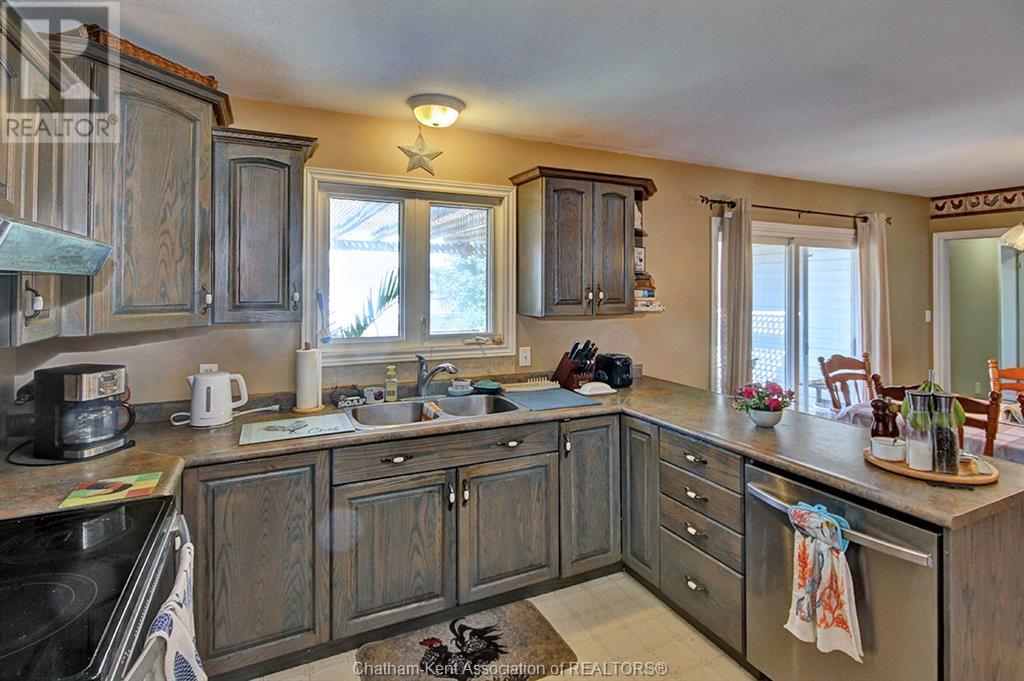67 Windfield Crescent Chatham, Ontario N7L 5L3
$549,900
Welcome home! This gorgeous raised ranch in a desirable north end neighbourhood features 5 bedrooms, 2 full bathrooms, attached double car garage with inside access from both levels and more! The open concept kitchen and dining area provides patio doors leading to a covered wooden deck overlooking the fenced in backyard perfect for privacy or entertaining. The main floor offers a spacious living room and 3 bedrooms with the primary bedroom allowing for cheater access to the 4pc bath. Plenty of space in the lower level family room and an additional 2 bedrooms, 4 pc bath and utility and laundry rooms. Call now for your personal viewing! (id:38121)
Property Details
| MLS® Number | 24019578 |
| Property Type | Single Family |
| Features | Double Width Or More Driveway, Concrete Driveway |
Building
| Bathroom Total | 2 |
| Bedrooms Above Ground | 3 |
| Bedrooms Below Ground | 2 |
| Bedrooms Total | 5 |
| Appliances | Dishwasher |
| Architectural Style | Raised Ranch |
| Constructed Date | 1997 |
| Construction Style Attachment | Detached |
| Cooling Type | Central Air Conditioning |
| Exterior Finish | Aluminum/vinyl, Brick |
| Flooring Type | Carpeted, Laminate, Cushion/lino/vinyl |
| Foundation Type | Concrete |
| Heating Fuel | Natural Gas |
| Heating Type | Forced Air, Furnace |
| Type | House |
Parking
| Attached Garage | |
| Garage |
Land
| Acreage | No |
| Size Irregular | 50.54x110.36 |
| Size Total Text | 50.54x110.36|under 1/4 Acre |
| Zoning Description | Res |
Rooms
| Level | Type | Length | Width | Dimensions |
|---|---|---|---|---|
| Lower Level | 4pc Bathroom | 5 ft | 9 ft ,3 in | 5 ft x 9 ft ,3 in |
| Lower Level | Bedroom | 9 ft ,6 in | 11 ft ,5 in | 9 ft ,6 in x 11 ft ,5 in |
| Lower Level | Bedroom | 10 ft ,2 in | 10 ft ,5 in | 10 ft ,2 in x 10 ft ,5 in |
| Lower Level | Utility Room | 12 ft | 12 ft ,6 in | 12 ft x 12 ft ,6 in |
| Lower Level | Family Room | 12 ft ,7 in | 18 ft ,4 in | 12 ft ,7 in x 18 ft ,4 in |
| Main Level | Bedroom | 9 ft ,5 in | 10 ft ,2 in | 9 ft ,5 in x 10 ft ,2 in |
| Main Level | Living Room | 13 ft ,3 in | 20 ft | 13 ft ,3 in x 20 ft |
| Main Level | Bedroom | 10 ft ,2 in | 10 ft ,5 in | 10 ft ,2 in x 10 ft ,5 in |
| Main Level | Kitchen/dining Room | 12 ft | 21 ft ,3 in | 12 ft x 21 ft ,3 in |
| Main Level | Primary Bedroom | 11 ft ,5 in | 12 ft ,5 in | 11 ft ,5 in x 12 ft ,5 in |
| Main Level | 4pc Bathroom | 7 ft | 9 ft ,5 in | 7 ft x 9 ft ,5 in |
| Main Level | Foyer | 5 ft | 8 ft ,5 in | 5 ft x 8 ft ,5 in |
https://www.realtor.ca/real-estate/27342980/67-windfield-crescent-chatham
Interested?
Contact us for more information
Rhonda Greer
Sales Person
931b Oxford St East
London, Ontario N5Y 3K1
 519.352.9400
519.352.9400


































