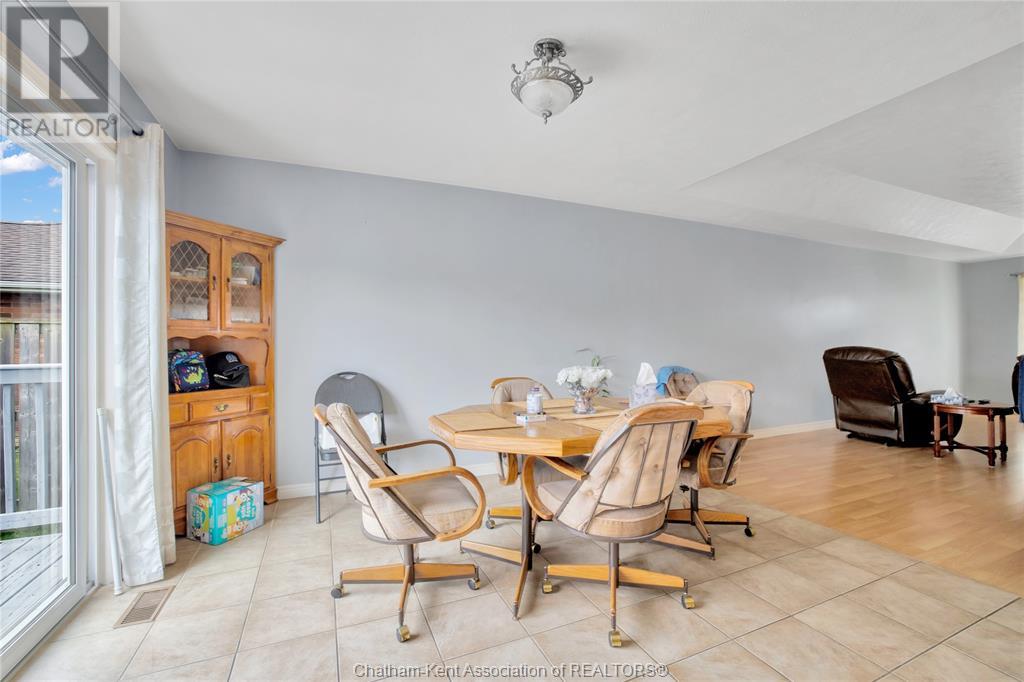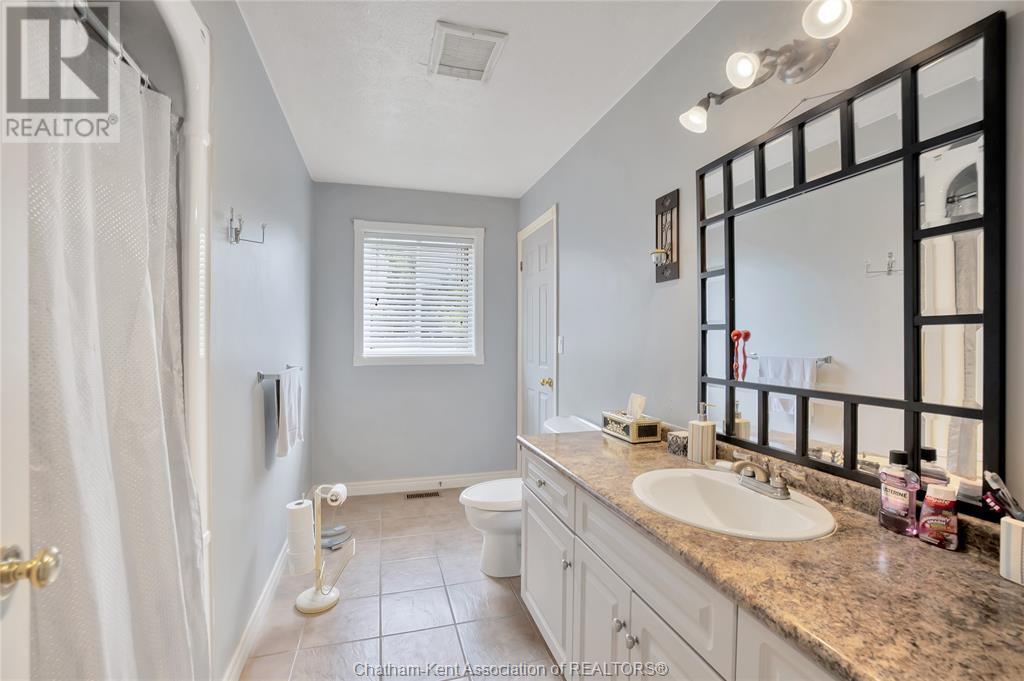11 Homesteads Drive Tilbury, Ontario N0P 2L0
$510,000
Welcome to 11 Homesteads Drive this home is as inviting as it is practical with everything located on the main floor. The spacious living room is a nice retreat after a long day, and an open concept main living area is perfect for entertaining. The eat in kitchen is complete with patio doors to the back deck making those summer BBQs a breeze. The primary bedroom has plenty of closet space and close access to the main floor laundry. Downstairs the possibilities are limitless with the wide open unfinished basement. Conveniently located in a desirable neighbourhood and is within walking distance to all amenities including schools, parks, shopping, banks and restaurants. (id:38121)
Property Details
| MLS® Number | 24013042 |
| Property Type | Single Family |
| Features | Front Driveway |
Building
| Bathroom Total | 1 |
| Bedrooms Above Ground | 2 |
| Bedrooms Total | 2 |
| Appliances | Dryer, Refrigerator, Stove, Washer |
| Architectural Style | Bungalow, Ranch |
| Constructed Date | 2006 |
| Construction Style Attachment | Detached |
| Cooling Type | Central Air Conditioning |
| Exterior Finish | Aluminum/vinyl, Brick |
| Flooring Type | Ceramic/porcelain, Laminate |
| Foundation Type | Concrete |
| Heating Fuel | Natural Gas |
| Heating Type | Forced Air |
| Stories Total | 1 |
| Size Interior | 1302 Sqft |
| Total Finished Area | 1302 Sqft |
| Type | House |
Parking
| Attached Garage | |
| Garage | |
| Inside Entry |
Land
| Acreage | No |
| Fence Type | Fence |
| Size Irregular | 51.33x119.77 |
| Size Total Text | 51.33x119.77 |
| Zoning Description | Res |
Rooms
| Level | Type | Length | Width | Dimensions |
|---|---|---|---|---|
| Basement | Utility Room | Measurements not available | ||
| Main Level | Primary Bedroom | 12 ft | 15 ft | 12 ft x 15 ft |
| Main Level | Bedroom | 10 ft | Measurements not available x 10 ft | |
| Main Level | Laundry Room | Measurements not available | ||
| Main Level | 4pc Bathroom | Measurements not available | ||
| Main Level | Living Room | 15 ft | 23 ft | 15 ft x 23 ft |
| Main Level | Kitchen/dining Room | 18 ft | 12 ft | 18 ft x 12 ft |
https://www.realtor.ca/real-estate/26997395/11-homesteads-drive-tilbury
Interested?
Contact us for more information
Laura Tourangeau
Broker
545 Grand Ave. E.
Chatham, Ontario N7L 3Z2
 519.352.9400
519.352.9400





























