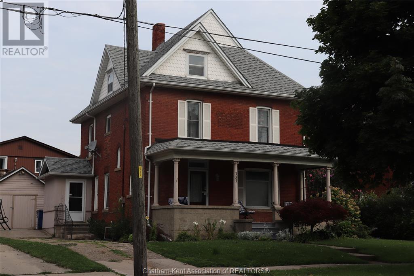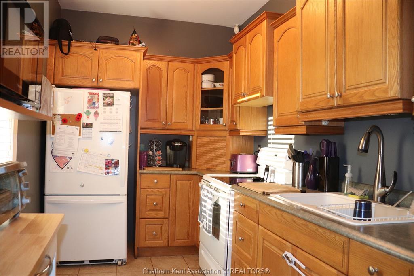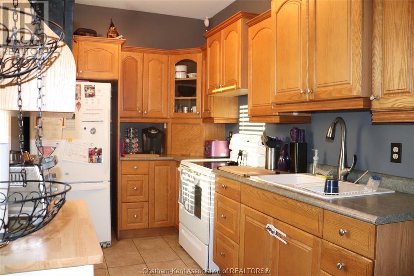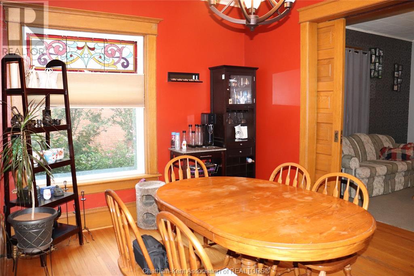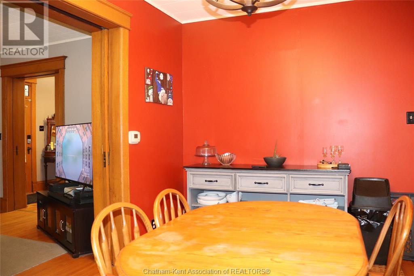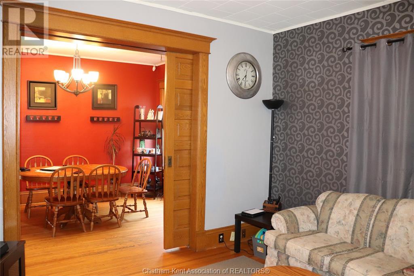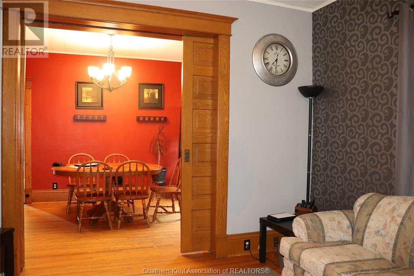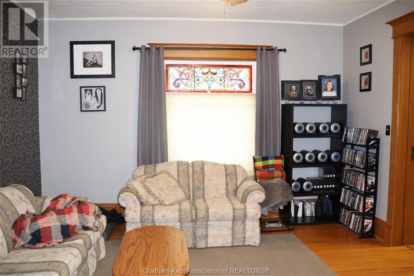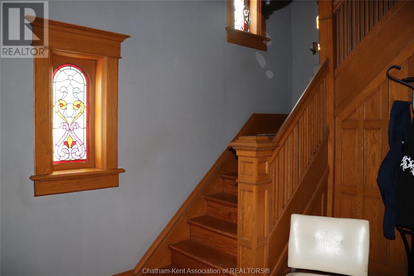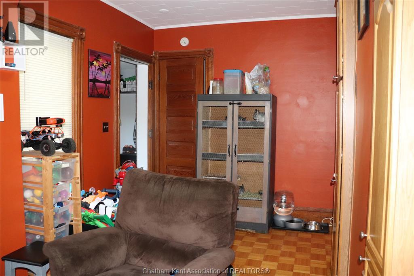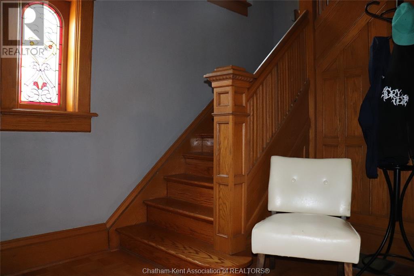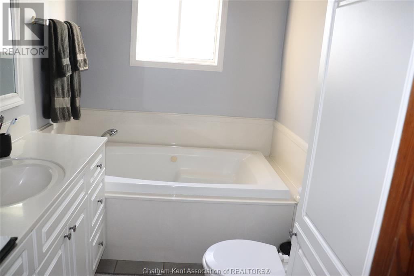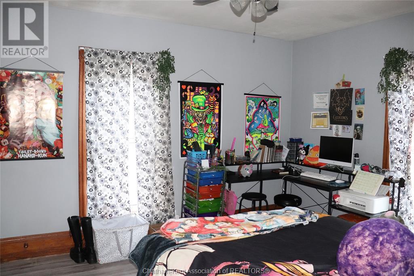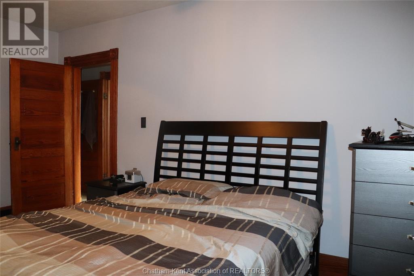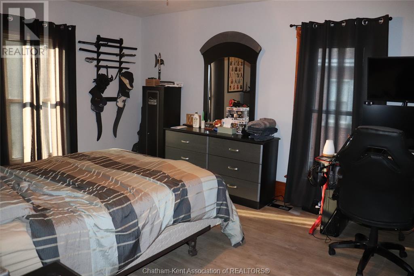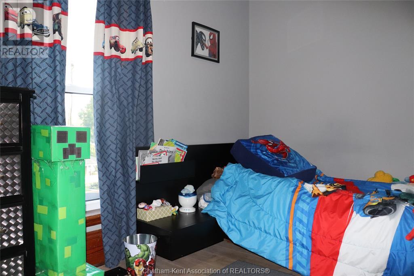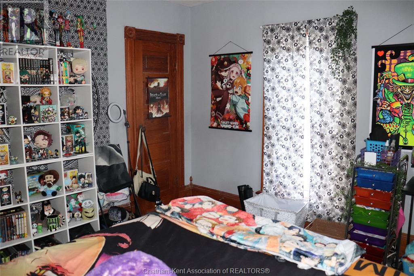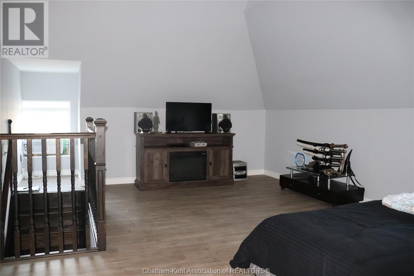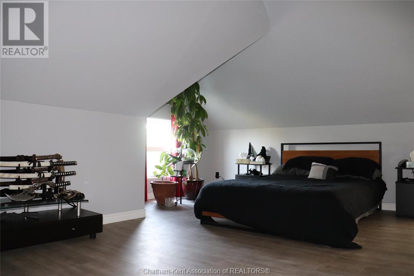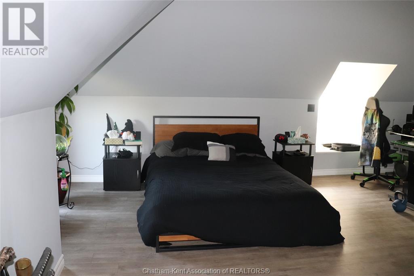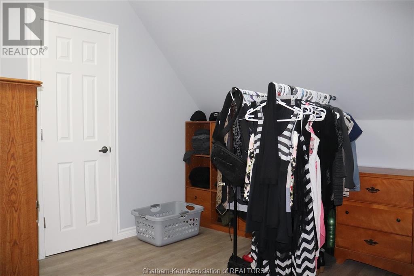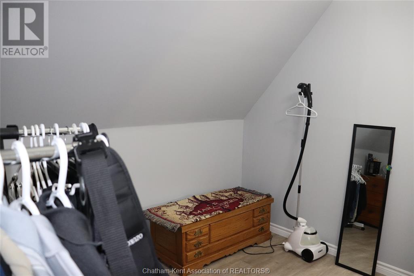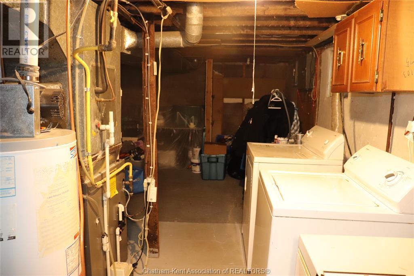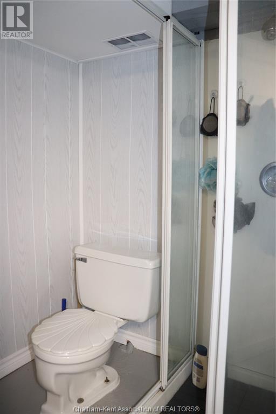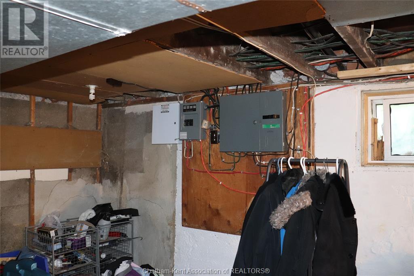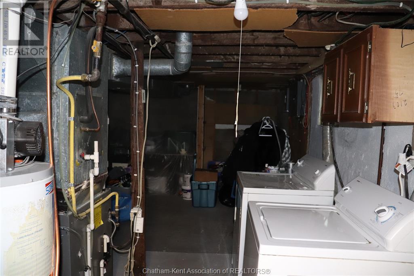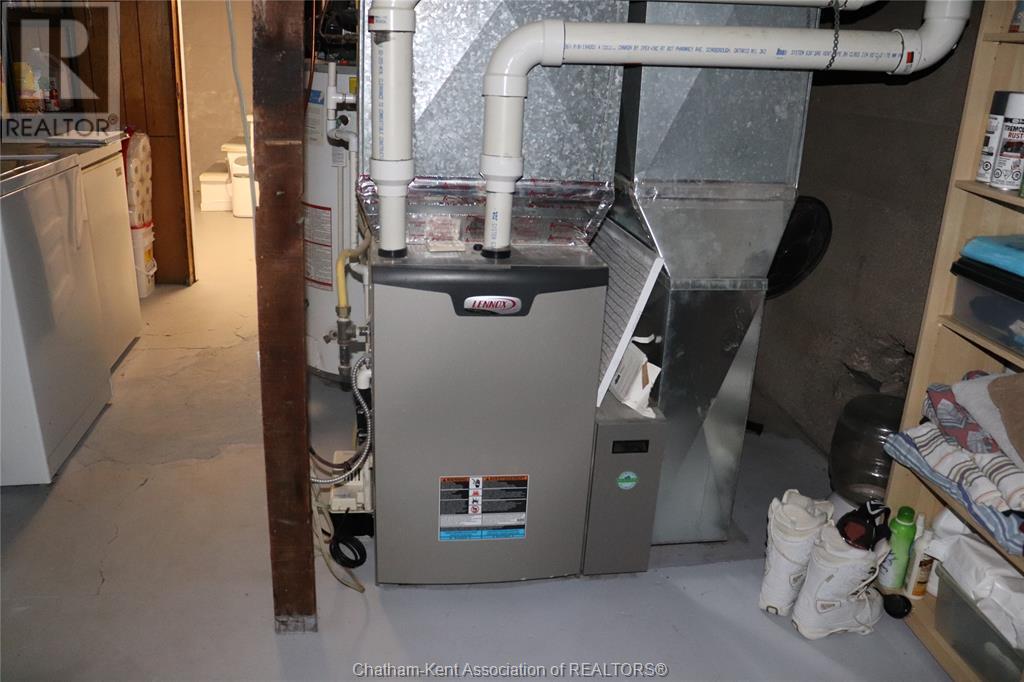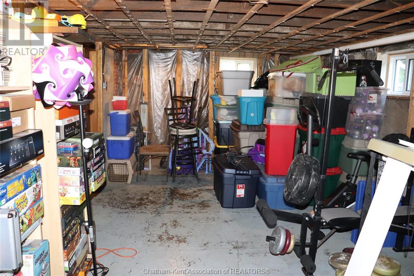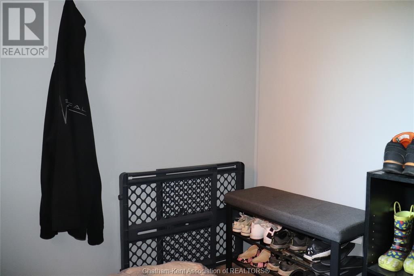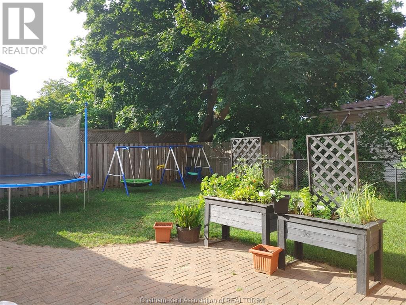131 Talbot Street West Blenheim, Ontario N0P 1A0
$515,000
This all brick 2.5 storey home has many features of the early 1900's including servants stairs to the second level. The front foyer welcomes you to an oak staircase and the living area. There is a kitchen, large living room, dining room and a den/office and a second entry with foyer on the main floor. Door to backyard from kitchen. The second level consists of 3 bright and airy bedrooms along with a 4 pc bath with a jet tub. The 3rd floor has a large primary bedroom, with a walk in closet and space for a future ensuite bath. There is a large front open porch for summer relaxing. Detached single car garage. This home can be used for retail or office as zoning is UC(CBD). Residential is a legal use. (id:38121)
Property Details
| MLS® Number | 24010319 |
| Property Type | Single Family |
| Features | Concrete Driveway, Gravel Driveway, Side Driveway |
Building
| Bathroom Total | 2 |
| Bedrooms Above Ground | 4 |
| Bedrooms Total | 4 |
| Constructed Date | 1900 |
| Cooling Type | Central Air Conditioning |
| Exterior Finish | Brick |
| Flooring Type | Hardwood, Laminate |
| Foundation Type | Concrete |
| Heating Fuel | Natural Gas |
| Heating Type | Furnace |
| Stories Total | 3 |
| Type | House |
Parking
| Detached Garage | |
| Garage |
Land
| Acreage | No |
| Fence Type | Fence |
| Size Irregular | 52.6x104.68 |
| Size Total Text | 52.6x104.68|under 1/4 Acre |
| Zoning Description | Uc(cbd) |
Rooms
| Level | Type | Length | Width | Dimensions |
|---|---|---|---|---|
| Second Level | Bedroom | 12 ft | 12 ft x Measurements not available | |
| Second Level | Bedroom | 7 ft ,10 in | 7 ft ,10 in x Measurements not available | |
| Second Level | Bedroom | 12 ft ,8 in | 12 ft ,8 in x Measurements not available | |
| Second Level | 4pc Bathroom | 5 ft ,7 in | 5 ft ,7 in x Measurements not available | |
| Third Level | Other | 7 ft | 7 ft x Measurements not available | |
| Third Level | Other | 11 ft | 11 ft x Measurements not available | |
| Third Level | Primary Bedroom | 19 ft | 19 ft x Measurements not available | |
| Basement | 3pc Bathroom | 4 ft | 4 ft x Measurements not available | |
| Basement | Hobby Room | 12 ft | 12 ft x Measurements not available | |
| Basement | Utility Room | 11 ft | 11 ft x Measurements not available | |
| Main Level | Den | 9 ft ,9 in | 15 ft ,6 in | 9 ft ,9 in x 15 ft ,6 in |
| Main Level | Dining Room | 10 ft ,3 in | 10 ft ,3 in x Measurements not available | |
| Main Level | Kitchen | 8 ft | 8 ft x Measurements not available | |
| Main Level | Foyer | 7 ft | 7 ft x Measurements not available |
https://www.realtor.ca/real-estate/26842314/131-talbot-street-west-blenheim
Interested?
Contact us for more information
Edward (Ed) O'brien
Sales Person
(519) 676-9542
www.obrienrobertsonrealty.com/
https//www.facebook.com/edobrienrealty
https//twitter.com/edobrienrealty
28 Talbot St W
Blenheim, Ontario N0P 1A0
 519.352.9400
519.352.9400
