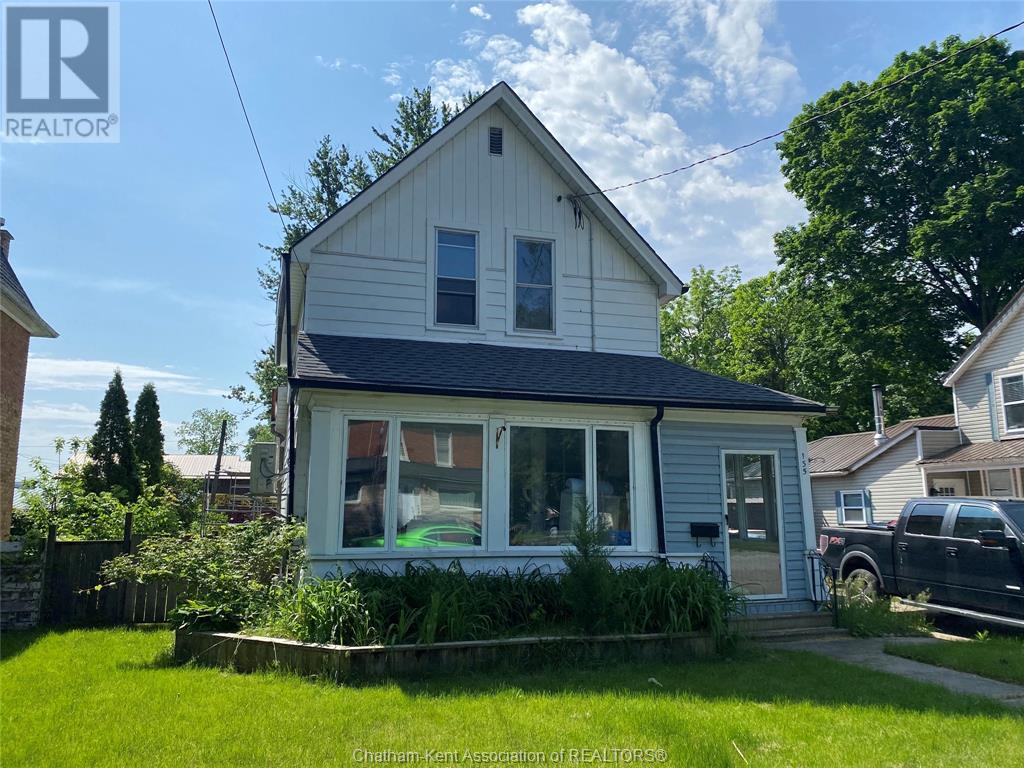135 Chestnut Bothwell, Ontario N0P 1C0
3 Bedroom
1 Bathroom
Boiler, Ductless, Radiator
$299,000
Handyman property in the town of Bothwell. Looking for a home where you can renovate to your desire, this could be the place for you. Property being sold as is. please provide 24 hour advanced showing. (id:38121)
Property Details
| MLS® Number | 24011851 |
| Property Type | Single Family |
| Equipment Type | Other |
| Features | Concrete Driveway, Single Driveway |
| Rental Equipment Type | Other |
Building
| Bathroom Total | 1 |
| Bedrooms Above Ground | 3 |
| Bedrooms Total | 3 |
| Constructed Date | 1895 |
| Exterior Finish | Aluminum/vinyl |
| Flooring Type | Hardwood, Laminate |
| Foundation Type | Concrete |
| Heating Fuel | Electric, Natural Gas |
| Heating Type | Boiler, Ductless, Radiator |
| Stories Total | 2 |
| Type | House |
Parking
| Attached Garage | |
| Garage |
Land
| Acreage | No |
| Sewer | Septic System |
| Size Irregular | 50x132 |
| Size Total Text | 50x132|under 1/4 Acre |
| Zoning Description | R2 |
Rooms
| Level | Type | Length | Width | Dimensions |
|---|---|---|---|---|
| Second Level | Bedroom | 10 ft ,5 in | 8 ft ,4 in | 10 ft ,5 in x 8 ft ,4 in |
| Second Level | Bedroom | 11 ft ,1 in | 13 ft ,9 in | 11 ft ,1 in x 13 ft ,9 in |
| Second Level | Bedroom | 10 ft ,7 in | 8 ft ,6 in | 10 ft ,7 in x 8 ft ,6 in |
| Main Level | Other | 10 ft ,10 in | 15 ft ,7 in | 10 ft ,10 in x 15 ft ,7 in |
| Main Level | Family Room | 17 ft ,1 in | 11 ft ,11 in | 17 ft ,1 in x 11 ft ,11 in |
| Main Level | Dining Room | 13 ft ,4 in | 13 ft ,9 in | 13 ft ,4 in x 13 ft ,9 in |
| Main Level | Kitchen | 16 ft ,2 in | 10 ft ,9 in | 16 ft ,2 in x 10 ft ,9 in |
| Main Level | 4pc Bathroom | 5 ft ,6 in | 7 ft ,7 in | 5 ft ,6 in x 7 ft ,7 in |
https://www.realtor.ca/real-estate/26946871/135-chestnut-bothwell
Interested?
Contact us for more information
Rob Vanderydt
REALTOR® Salesperson
https://www.realestatewithrob.ca/
https://www.facebook.com/realestatewithrobv
https://www.instagram.com/realestatewithrobv/?hl=fb-ha

Realty House Inc. Brokerage
220 Wellington St W
Chatham, Ontario N7M 1J6
220 Wellington St W
Chatham, Ontario N7M 1J6
 519.352.9400
519.352.9400




