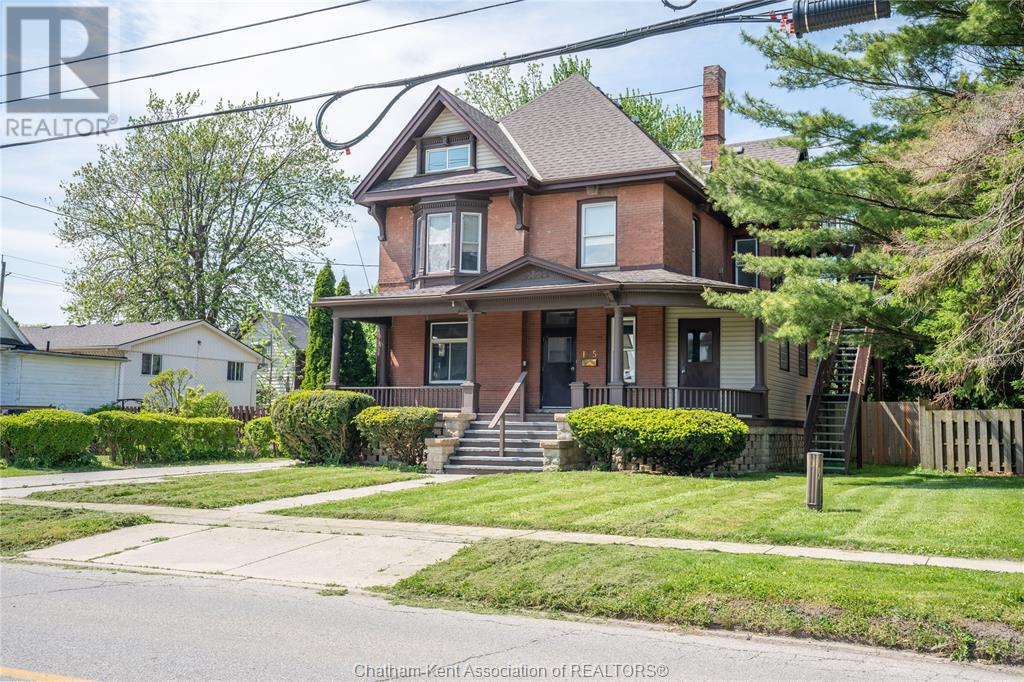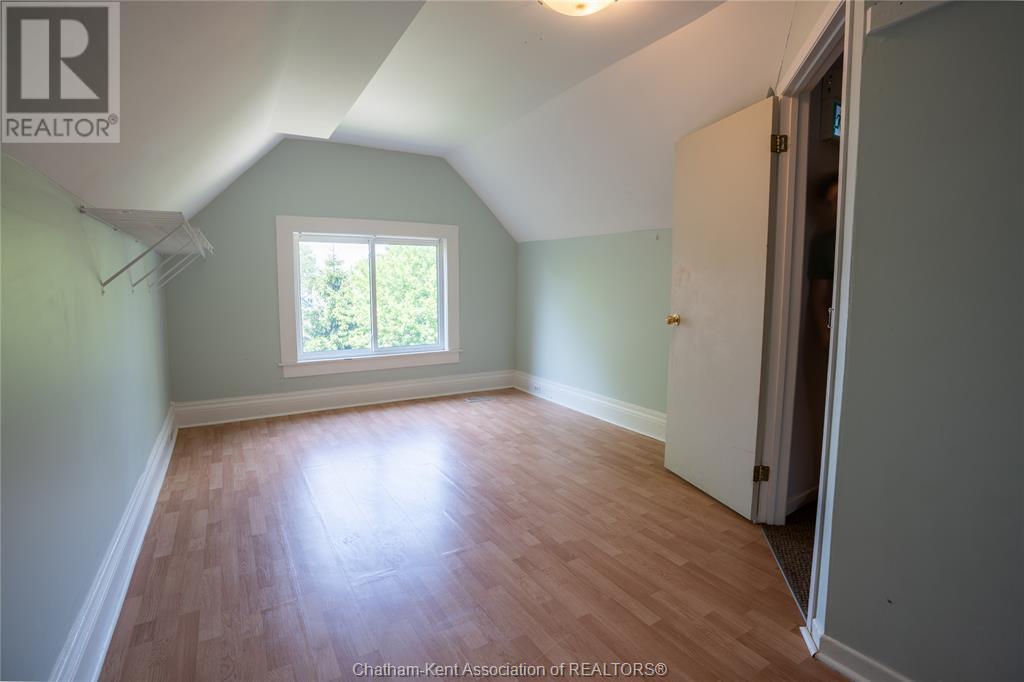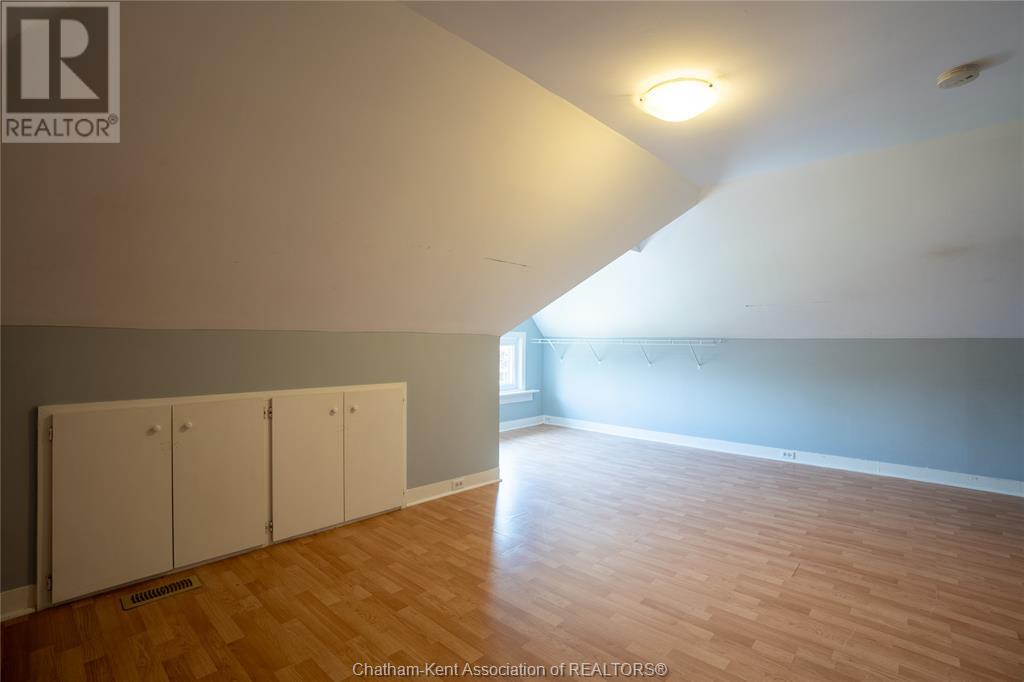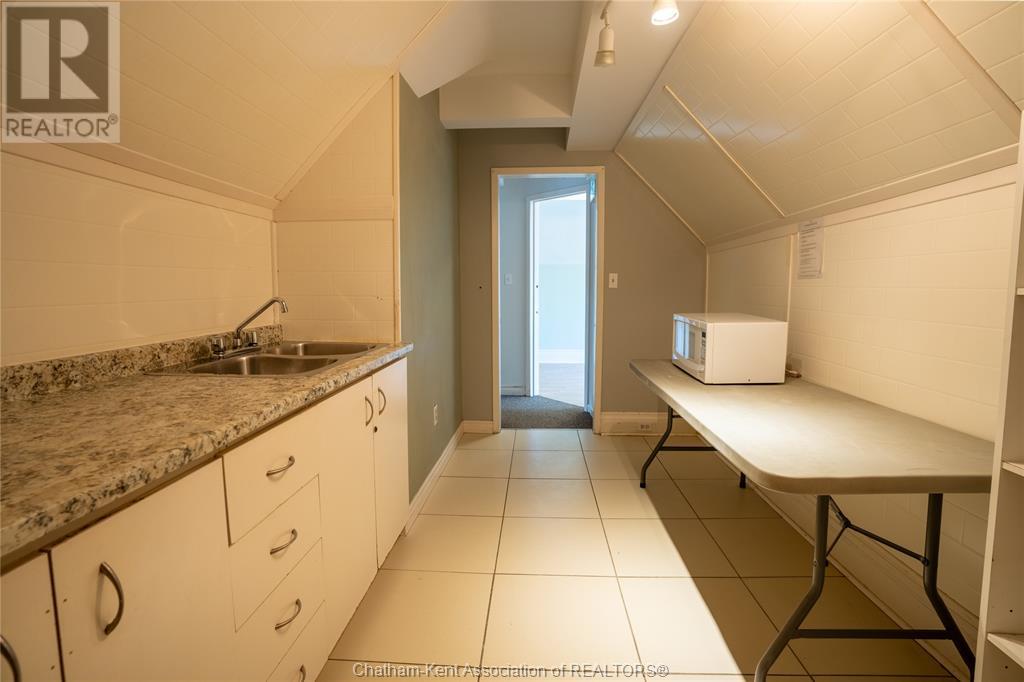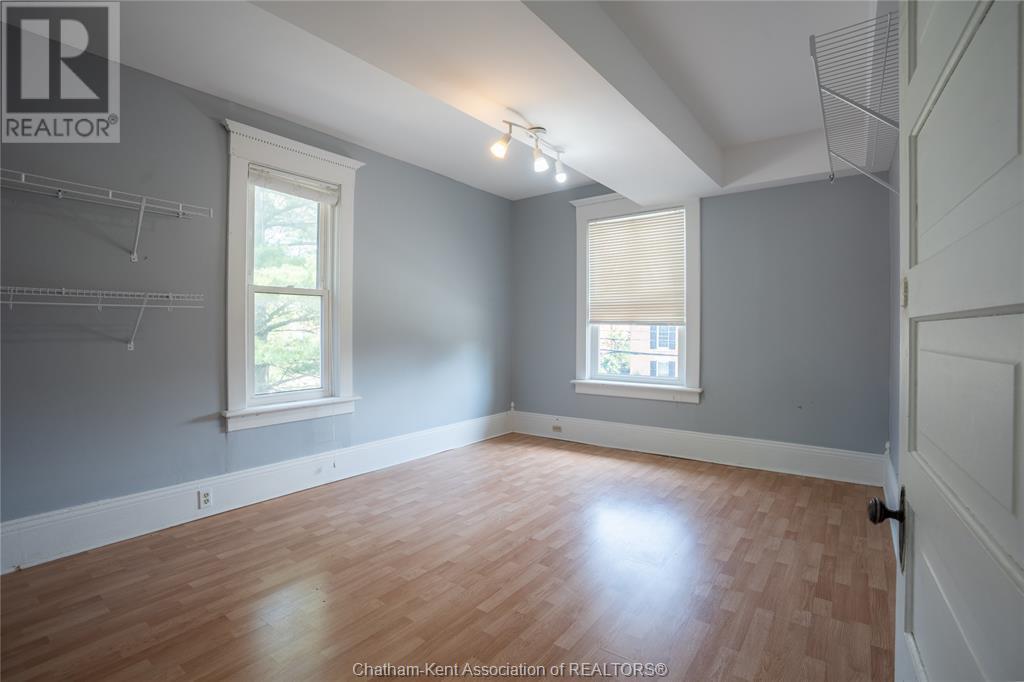135 Park Street Chatham, Ontario N7M 3R7
$475,000
Take a tour of this three storey home built in the 1907's. This all brick multi level home with multiple access points can be yours today. There are two kitchen's, six bedroom's, and three bathroom's. Natural wood finishes through-out the home with that victorian feel. The first floor entry way welcomes you off a very large covered porch. Plenty of room to install a swing for those cozy summer night with family and friends. There is a large kitchen, den, living space, and bathroom on the main level. Second level hosts four bedroom's and a bathroom. The third level is home to two bedroom's, a kitchen, and another bathroom! There is a basement that has one finished room that could be use for storage or a recreation room. More storage, and a laundry room round out the basement. The back yard is large with a deck, a concrete pad, and a storage shed. There is outside access points via doors and a staircase. Possible income property and multi living. Call or text to make this a smooth move. (id:38121)
Property Details
| MLS® Number | 24010908 |
| Property Type | Single Family |
| Features | Double Width Or More Driveway, Concrete Driveway |
Building
| Bathroom Total | 3 |
| Bedrooms Above Ground | 6 |
| Bedrooms Total | 6 |
| Constructed Date | 1907 |
| Cooling Type | Central Air Conditioning |
| Exterior Finish | Brick |
| Fireplace Fuel | Wood |
| Fireplace Present | Yes |
| Fireplace Type | Conventional |
| Flooring Type | Carpeted, Laminate, Cushion/lino/vinyl |
| Heating Fuel | Natural Gas |
| Heating Type | Forced Air, Furnace |
| Stories Total | 3 |
| Type | House |
Land
| Acreage | No |
| Size Irregular | 60.52x144.32 |
| Size Total Text | 60.52x144.32|under 1/4 Acre |
| Zoning Description | Rl3 |
Rooms
| Level | Type | Length | Width | Dimensions |
|---|---|---|---|---|
| Second Level | Bedroom | 10 ft ,1 in | 14 ft ,4 in | 10 ft ,1 in x 14 ft ,4 in |
| Second Level | Bedroom | 10 ft ,7 in | 11 ft ,10 in | 10 ft ,7 in x 11 ft ,10 in |
| Second Level | Bedroom | 11 ft ,5 in | 15 ft ,2 in | 11 ft ,5 in x 15 ft ,2 in |
| Second Level | Bedroom | 12 ft ,9 in | 13 ft ,4 in | 12 ft ,9 in x 13 ft ,4 in |
| Second Level | 4pc Bathroom | Measurements not available | ||
| Third Level | Kitchen | 6 ft ,2 in | 17 ft ,2 in | 6 ft ,2 in x 17 ft ,2 in |
| Third Level | Bedroom | 10 ft ,9 in | 17 ft ,2 in | 10 ft ,9 in x 17 ft ,2 in |
| Third Level | Bedroom | 17 ft ,6 in | 19 ft ,8 in | 17 ft ,6 in x 19 ft ,8 in |
| Third Level | 5pc Bathroom | Measurements not available | ||
| Basement | Laundry Room | 12 ft ,9 in | 7 ft ,7 in | 12 ft ,9 in x 7 ft ,7 in |
| Basement | Utility Room | 32 ft | 14 ft | 32 ft x 14 ft |
| Basement | Recreation Room | 13 ft ,1 in | 21 ft ,9 in | 13 ft ,1 in x 21 ft ,9 in |
| Main Level | 4pc Bathroom | Measurements not available | ||
| Main Level | Kitchen | 14 ft ,4 in | 15 ft ,2 in | 14 ft ,4 in x 15 ft ,2 in |
| Main Level | Den | 12 ft ,10 in | 13 ft ,3 in | 12 ft ,10 in x 13 ft ,3 in |
| Main Level | Living Room | 11 ft ,4 in | 18 ft ,8 in | 11 ft ,4 in x 18 ft ,8 in |
| Main Level | Dining Room | 14 ft ,1 in | 15 ft ,6 in | 14 ft ,1 in x 15 ft ,6 in |
| Main Level | Foyer | 11 ft ,7 in | 7 ft ,5 in | 11 ft ,7 in x 7 ft ,5 in |
https://www.realtor.ca/real-estate/26895718/135-park-street-chatham
Interested?
Contact us for more information
Joey Kloostra
Sales Person
71 King St. W.
Chatham, Ontario N7M 1C7
Beth Kloostra
Broker of Record
71 King St. W.
Chatham, Ontario N7M 1C7
 519.352.9400
519.352.9400
