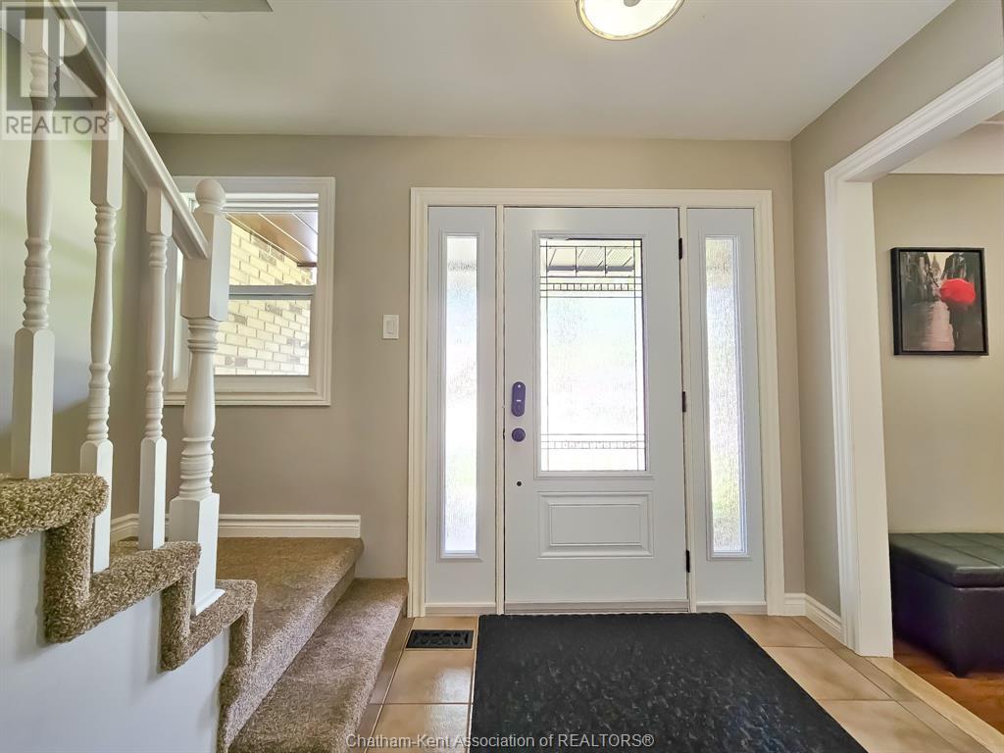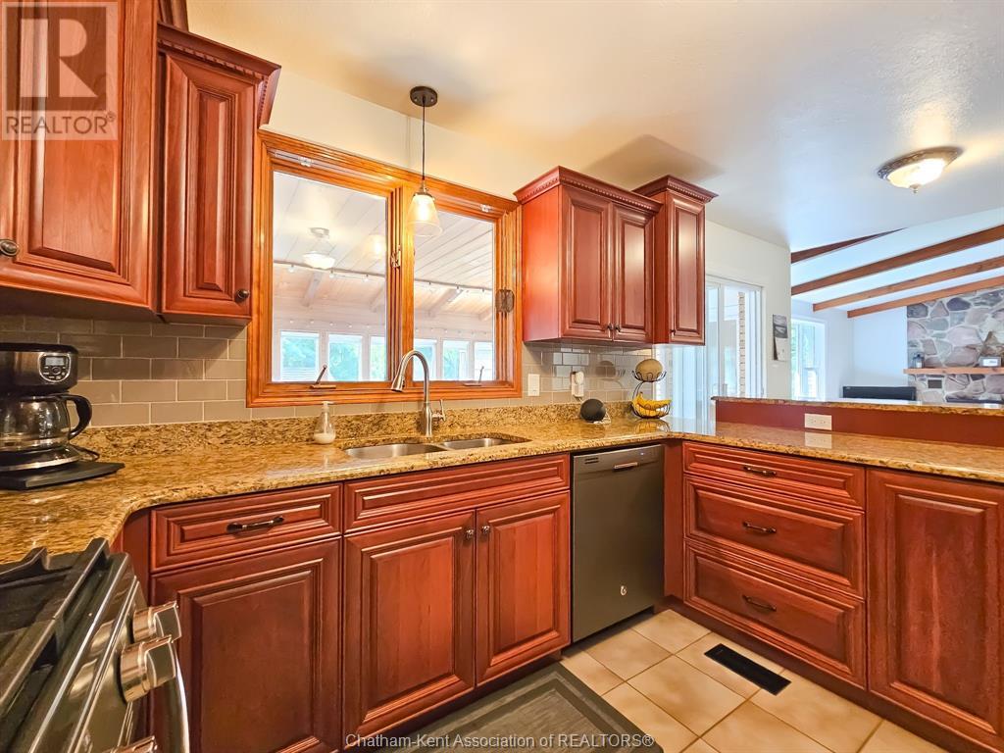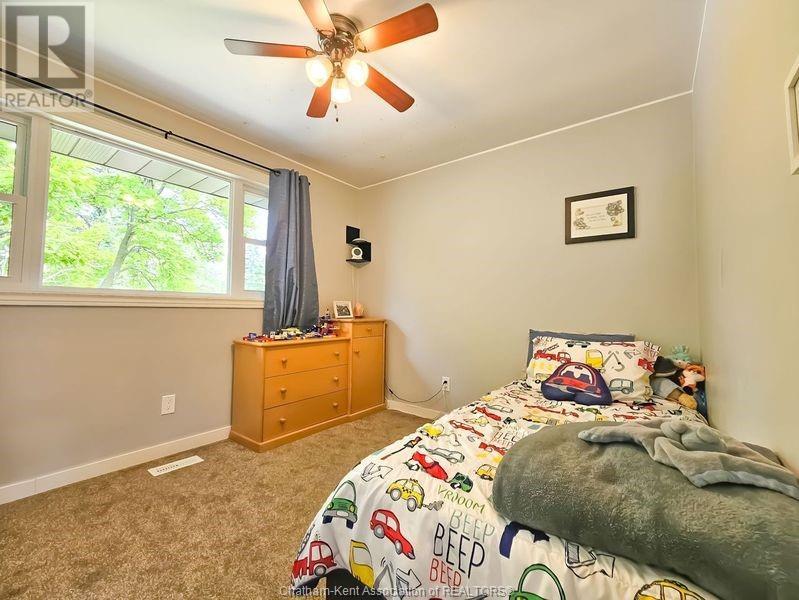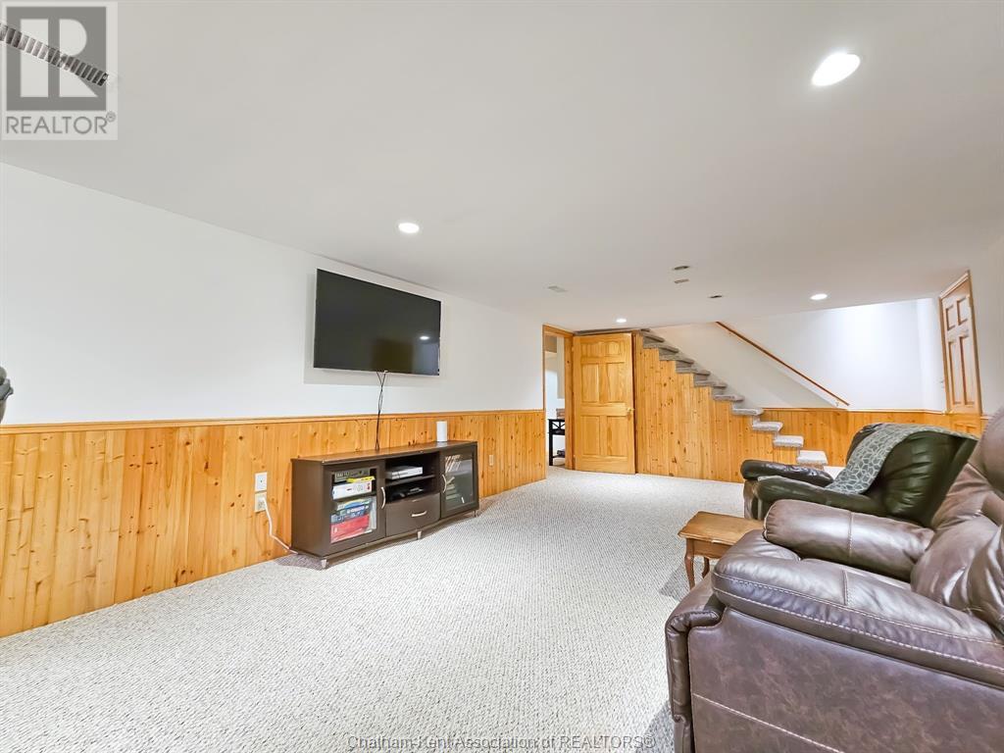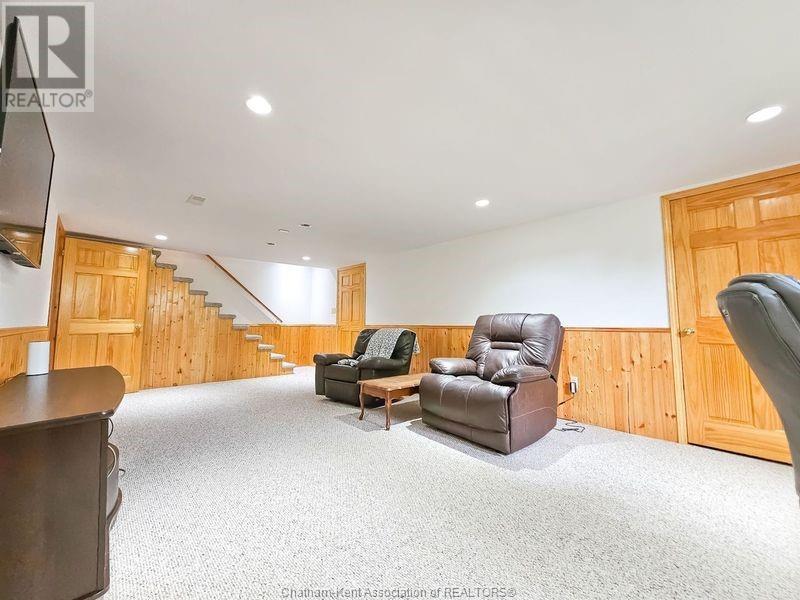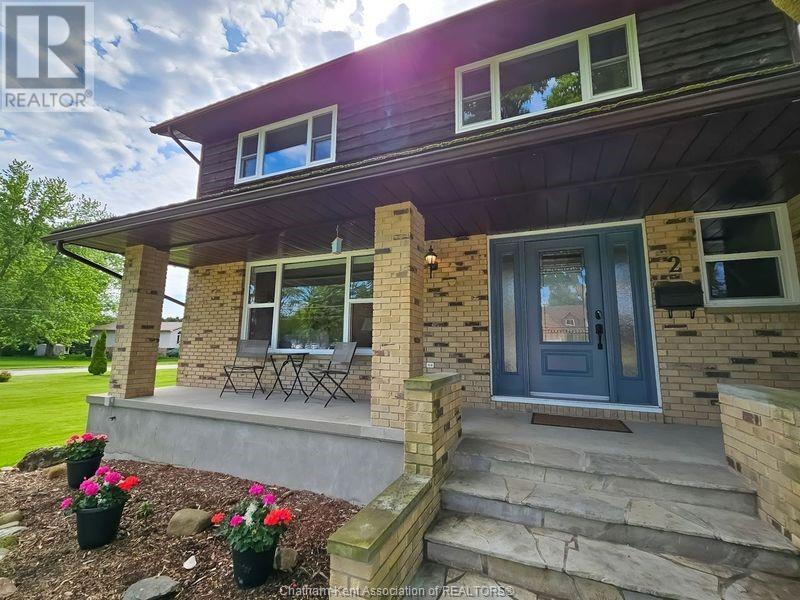2 Mary Avenue Blenheim, Ontario N0P 1A0
$584,900
Executive 2 Storey home and now reduced! Elegance can best describe this family home, hardwood floors, foyer, formal living, formal dining room and a gorgeous kitchen with high end cabinetry, granite counter tops and storage that never ends. Four bedrooms, 2.1 baths, attached garage, main floor laundry, finished basement, sunroom, the deck and a massive yard will check all the boxes for your family and entertaining. The upper level has Four bedrooms and a 4pc bath on the upper level will not disappoint, the Primary bedroom having a 4pc ensuite and a double closet. Outdoor living is spectacular, the 22x17'-7"" sunroom and deck are overlooking the massive back yard, and park. The attached garage creates an everyday traffic flow through the mud room and main floor laundry room. This home is a pleasure to show, please to view! Book your showing today and don't miss out. (id:38121)
Property Details
| MLS® Number | 24011769 |
| Property Type | Single Family |
| Features | Double Width Or More Driveway, Concrete Driveway |
Building
| Bathroom Total | 3 |
| Bedrooms Above Ground | 4 |
| Bedrooms Total | 4 |
| Appliances | Dryer, Refrigerator, Stove |
| Constructed Date | 1978 |
| Construction Style Attachment | Detached |
| Cooling Type | Central Air Conditioning |
| Exterior Finish | Brick |
| Fireplace Fuel | Gas |
| Fireplace Present | Yes |
| Fireplace Type | Insert |
| Flooring Type | Carpeted, Ceramic/porcelain, Hardwood |
| Foundation Type | Concrete |
| Half Bath Total | 1 |
| Heating Fuel | Natural Gas |
| Heating Type | Forced Air, Furnace |
| Stories Total | 2 |
| Type | House |
Parking
| Attached Garage | |
| Garage |
Land
| Acreage | No |
| Landscape Features | Landscaped |
| Size Irregular | 62.33x175.95 |
| Size Total Text | 62.33x175.95|under 1/2 Acre |
| Zoning Description | Residentia |
Rooms
| Level | Type | Length | Width | Dimensions |
|---|---|---|---|---|
| Second Level | 4pc Bathroom | 6 ft | 6 ft x Measurements not available | |
| Second Level | Bedroom | 10 ft | 10 ft x Measurements not available | |
| Second Level | Bedroom | 11 ft | 11 ft x Measurements not available | |
| Second Level | Bedroom | 11 ft | 11 ft x Measurements not available | |
| Second Level | 4pc Ensuite Bath | 5 ft | 5 ft x Measurements not available | |
| Second Level | Primary Bedroom | 15 ft | 15 ft x Measurements not available | |
| Lower Level | Storage | 6 ft | 11 ft | 6 ft x 11 ft |
| Lower Level | Cold Room | 6 ft | 6 ft x Measurements not available | |
| Lower Level | Utility Room | 10 ft | 10 ft x Measurements not available | |
| Lower Level | Storage | 20 ft | 20 ft x Measurements not available | |
| Lower Level | Games Room | 29 ft | 29 ft x Measurements not available | |
| Lower Level | Den | 10 ft | 10 ft x Measurements not available | |
| Lower Level | Recreation Room | 25 ft | 25 ft x Measurements not available | |
| Main Level | Foyer | 6 ft | 6 ft x Measurements not available | |
| Main Level | Laundry Room | 14 ft | 14 ft x Measurements not available | |
| Main Level | Mud Room | 6 ft | 6 ft x Measurements not available | |
| Main Level | 2pc Bathroom | 4 ft | 4 ft x Measurements not available | |
| Main Level | Enclosed Porch | 22 ft | 22 ft x Measurements not available | |
| Main Level | Family Room/fireplace | 11 ft | 11 ft x Measurements not available | |
| Main Level | Kitchen | 11 ft | 11 ft x Measurements not available | |
| Main Level | Dining Room | 11 ft | 11 ft x Measurements not available | |
| Main Level | Living Room | 13 ft | 13 ft x Measurements not available |
https://www.realtor.ca/real-estate/26923950/2-mary-avenue-blenheim
Interested?
Contact us for more information
Michael Eves
Sales Person

149 St Clair St
Chatham, Ontario N7L 3J4
(519) 436-6161
www.excelrealty.ca/
https://www.facebook.com/excelrealtyservice/
 519.352.9400
519.352.9400





