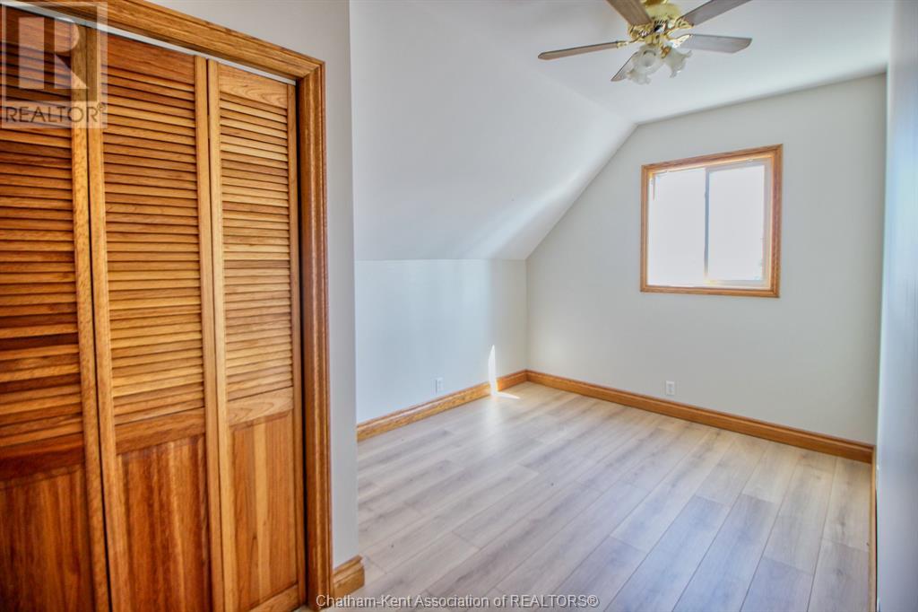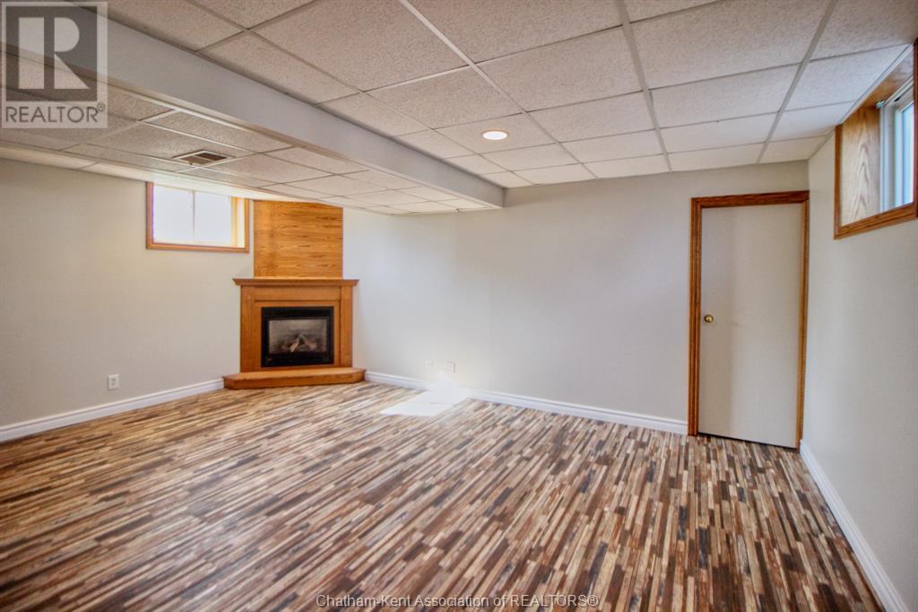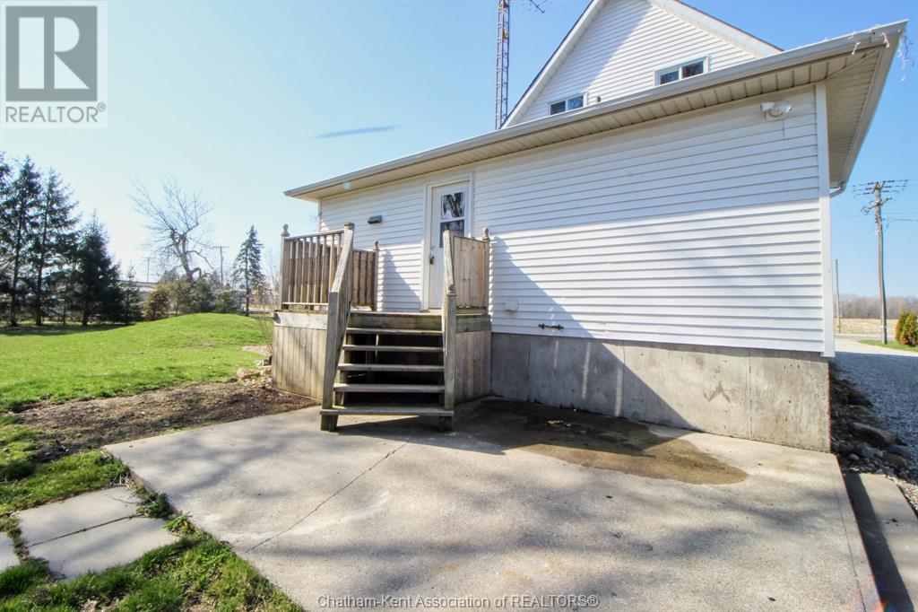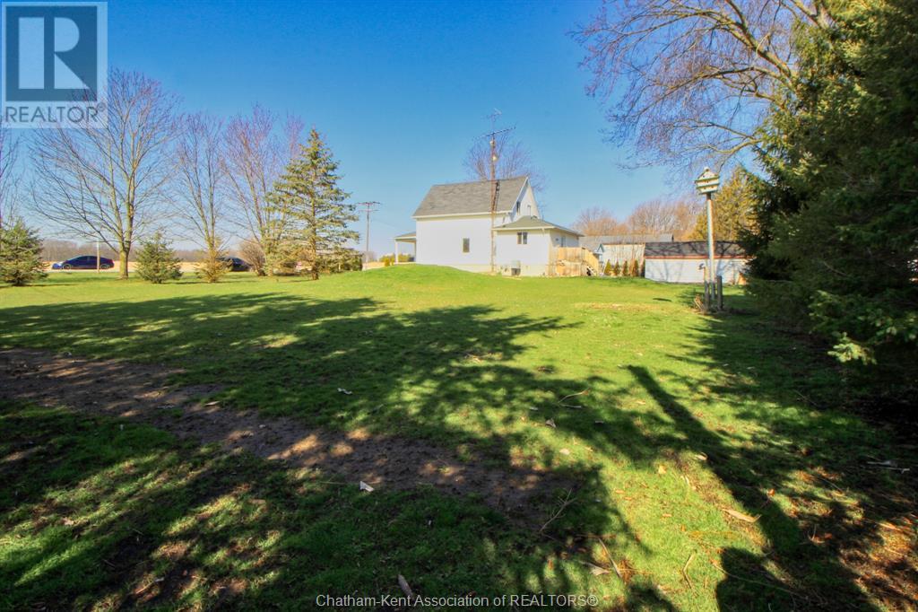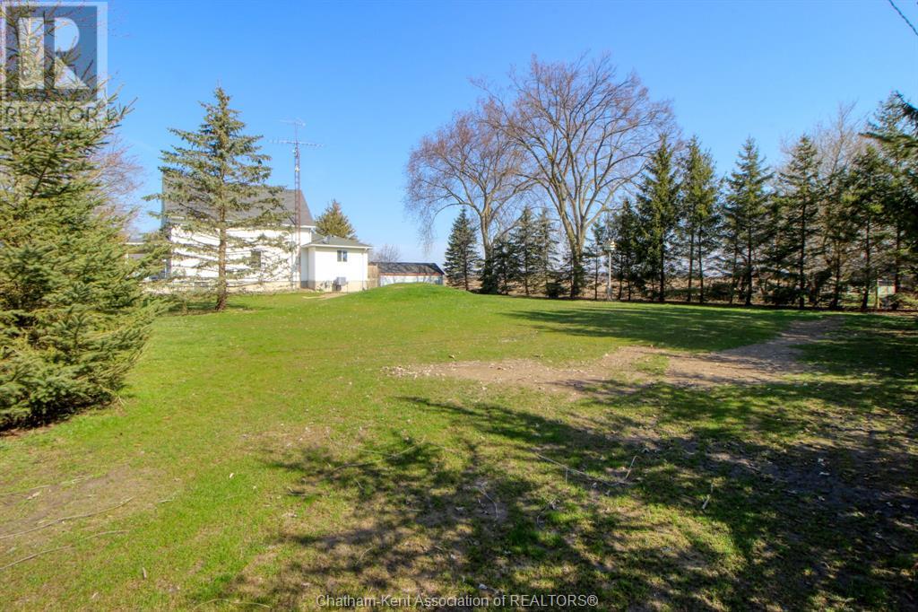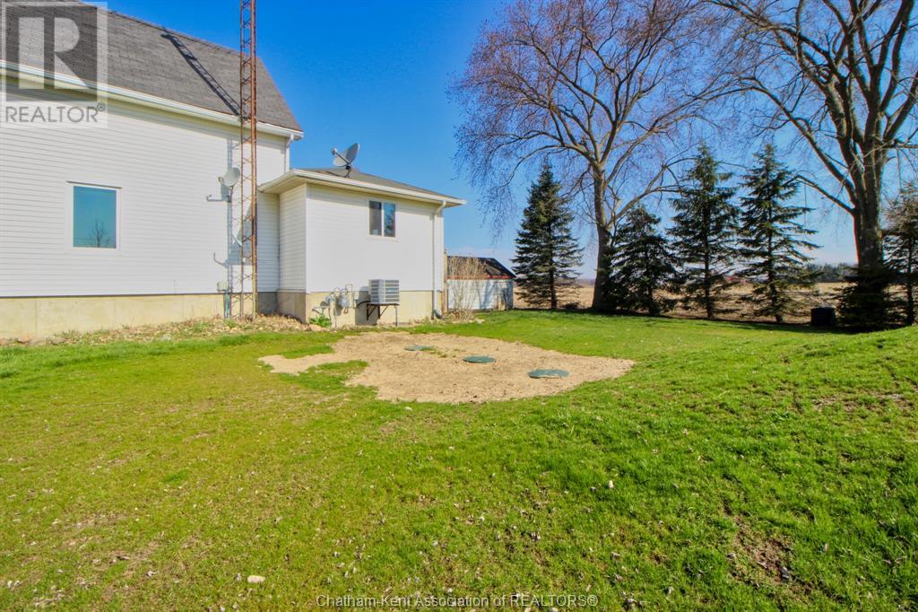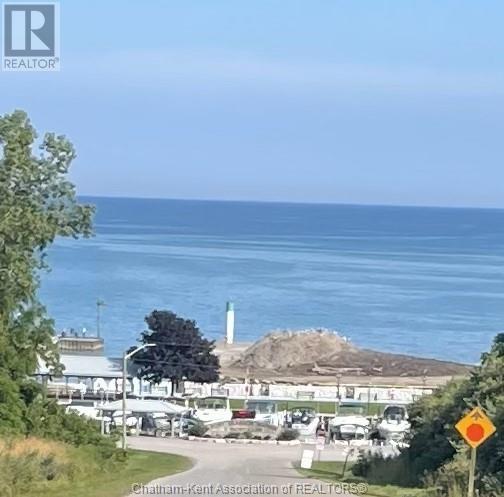20351 Duart Road Muirkirk, Ontario N0L 1X0
$399,000
Outstanding 1.5 Storey home situated on a generous country lot located not far from Lake Erie and the 401. Those looking for a quiet lifestyle with privacy will be happy with the outside grounds. This property is immaculate and in move in condition. Offering 3 generous sized bedrooms, main floor living room/dining room and a generous oak kitchen with loads of cabinets. This home has had many improvements in the past years such as drywall, insulation, wiring, plumbing, foundation work, vinyl flooring in the working kitchen and windows. The finished basement offers additional living space with a large family room featuring a corner gas fireplace. The laundry room offers storage and a back-up battery for the sump pump. The yard is bordered with trees for privacy and in 2023 a new septic system was installed. Just a short drive to Lake Erie and all the amenities for boating and swimming. The home is a must to see and is perfect for young families with children. Quick possession. Call now! (id:38121)
Property Details
| MLS® Number | 24006639 |
| Property Type | Single Family |
| Features | Gravel Driveway, Single Driveway |
Building
| Bathroom Total | 1 |
| Bedrooms Above Ground | 3 |
| Bedrooms Total | 3 |
| Constructed Date | 1900 |
| Construction Style Attachment | Detached |
| Cooling Type | Central Air Conditioning |
| Exterior Finish | Aluminum/vinyl |
| Fireplace Fuel | Gas |
| Fireplace Present | Yes |
| Fireplace Type | Insert |
| Flooring Type | Carpeted, Hardwood, Laminate, Cushion/lino/vinyl |
| Foundation Type | Concrete |
| Heating Fuel | Natural Gas |
| Heating Type | Forced Air, Furnace |
| Stories Total | 2 |
| Type | House |
Parking
| Garage |
Land
| Acreage | No |
| Landscape Features | Landscaped |
| Sewer | Septic System |
| Size Irregular | 165x132 |
| Size Total Text | 165x132|1/2 - 1 Acre |
| Zoning Description | Res |
Rooms
| Level | Type | Length | Width | Dimensions |
|---|---|---|---|---|
| Second Level | Bedroom | 11 ft ,3 in | 13 ft ,10 in | 11 ft ,3 in x 13 ft ,10 in |
| Second Level | Bedroom | 9 ft ,5 in | 14 ft ,9 in | 9 ft ,5 in x 14 ft ,9 in |
| Second Level | Primary Bedroom | 15 ft ,9 in | 13 ft ,10 in | 15 ft ,9 in x 13 ft ,10 in |
| Basement | Cold Room | Measurements not available | ||
| Basement | Utility Room | 22 ft ,11 in | 8 ft ,2 in | 22 ft ,11 in x 8 ft ,2 in |
| Basement | Recreation Room | 28 ft ,3 in | 18 ft ,3 in | 28 ft ,3 in x 18 ft ,3 in |
| Main Level | 4pc Bathroom | 8 ft ,11 in | 4 ft ,6 in | 8 ft ,11 in x 4 ft ,6 in |
| Main Level | Living Room | 13 ft | 13 ft | 13 ft x 13 ft |
| Main Level | Dining Room | 13 ft | 16 ft | 13 ft x 16 ft |
| Main Level | Kitchen | 14 ft | 12 ft ,6 in | 14 ft x 12 ft ,6 in |
| Main Level | Foyer | 13 ft | 6 ft | 13 ft x 6 ft |
https://www.realtor.ca/real-estate/26732119/20351-duart-road-muirkirk
Interested?
Contact us for more information
Yvette Foster
Sales Person

220 Wellington St W
Chatham, Ontario N7M 1J6
Heather Cook
Sales Person
www.heathercookhomes.com/

220 Wellington St W
Chatham, Ontario N7M 1J6
 519.352.9400
519.352.9400





















