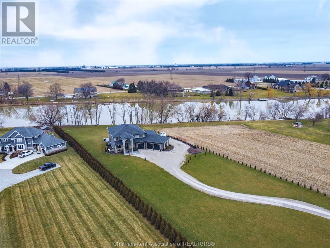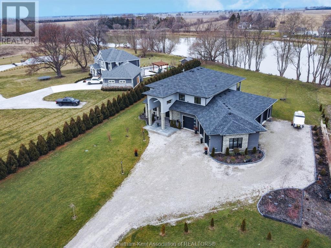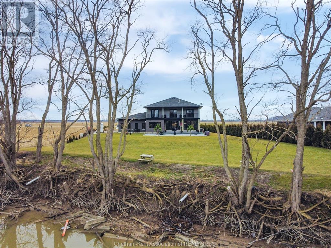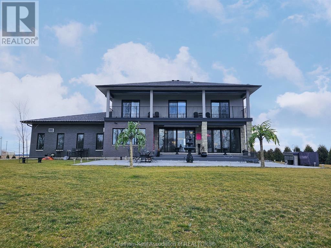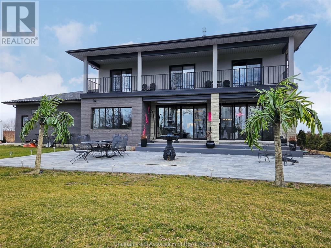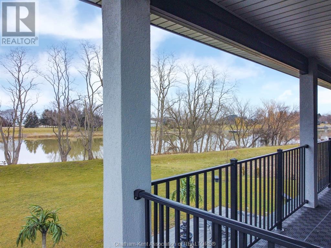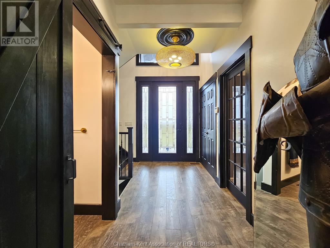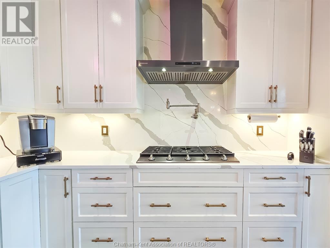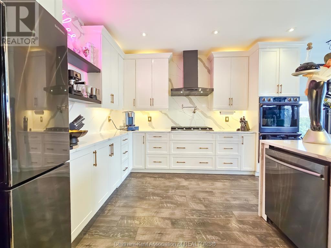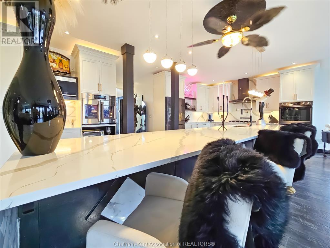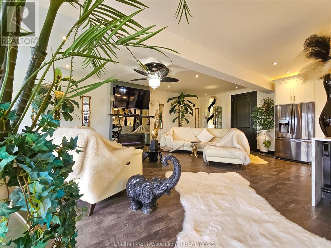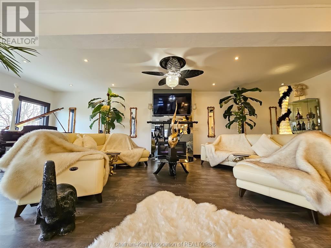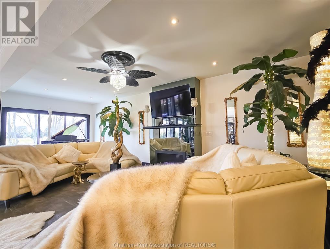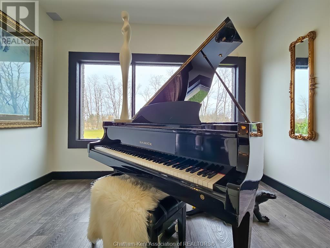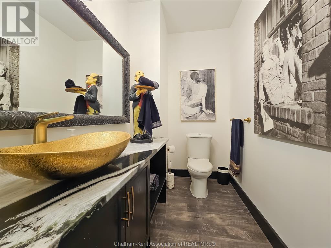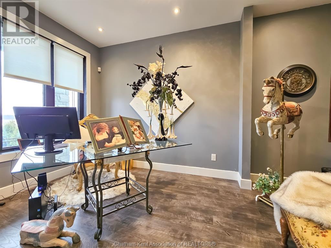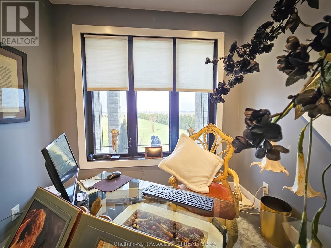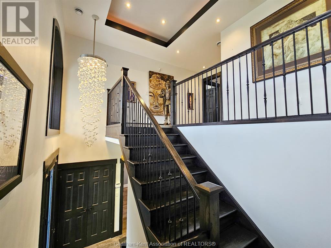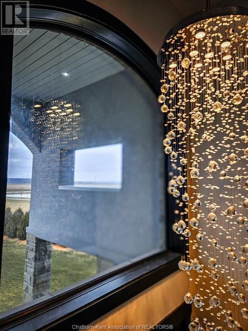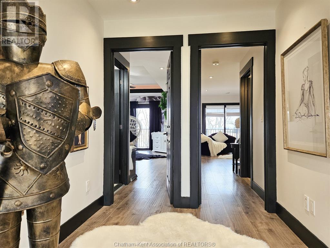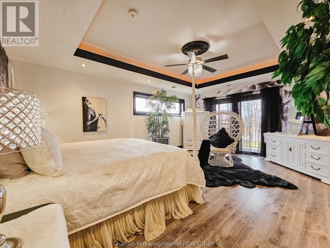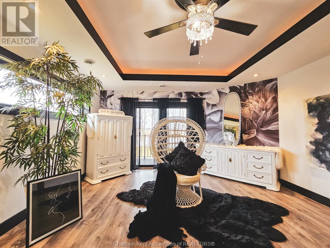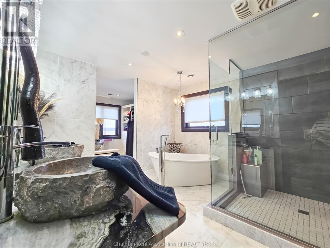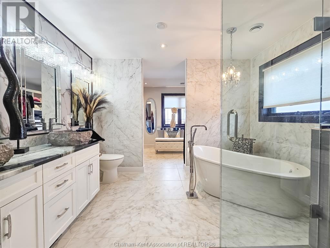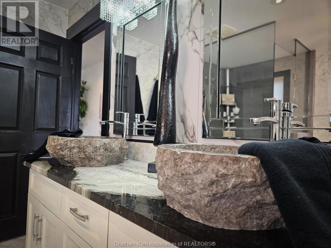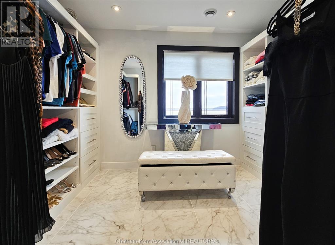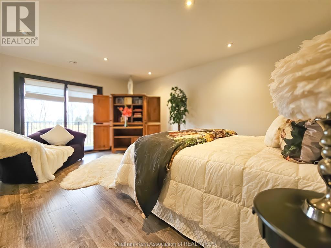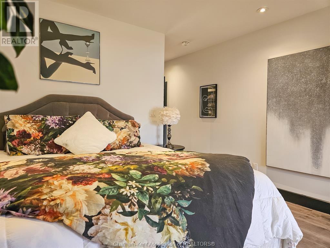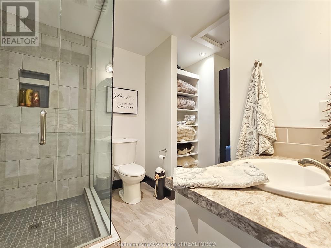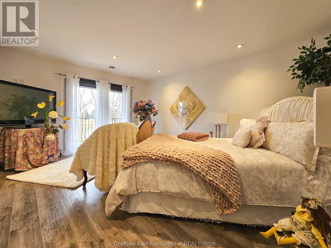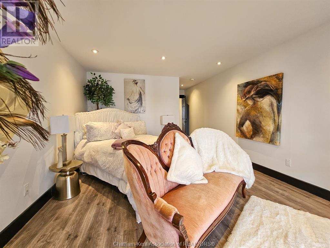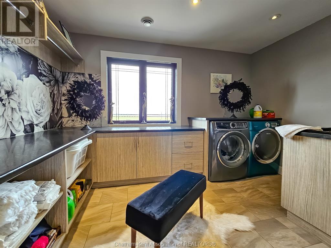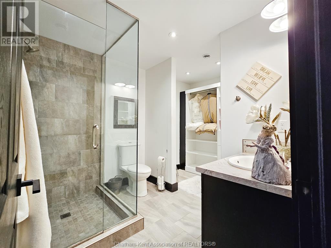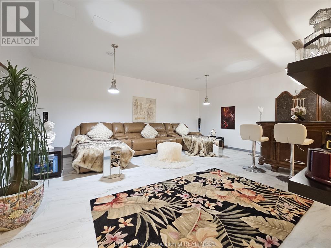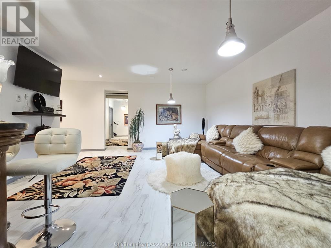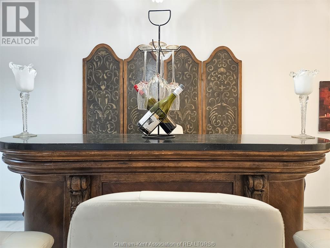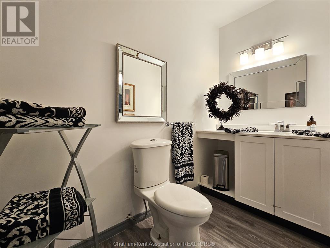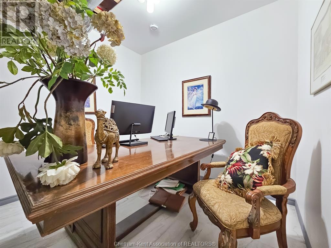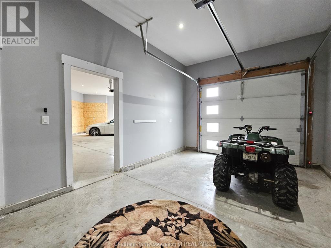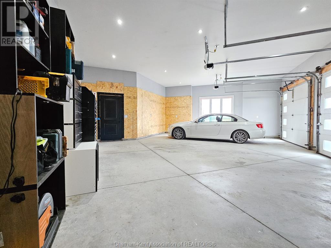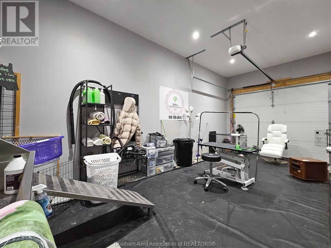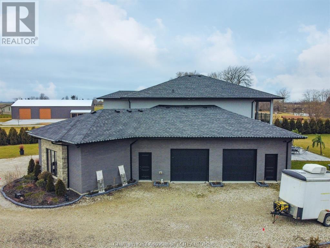6539 Riverview Line West Chatham, Ontario N7M 5T1
$1,479,900
LOCATION LOCATION ON THE THAMES RIVER WITH BEAUTIFUL SUNSETS, THIS EXECUTIVE DREAM HOME HAS EVERYTHING ON YOUR WISH LIST, CUSTOM BUILT IN 2017 JUST MOVE IN AND ENJOY THIS LOVELY PROPERTY ON APPROXIMATELY 2 ACRES THE BRICK AND STONE COVERED FRONT PORCH LEADS YOU INTO A BEAUTIFUL FOYER , GRAND STAIRCASE MAIN FLOOR OFFICE, DOUBLE GOURMET KITCHEN WIHT HIGH END APPLIANCES, QUARTZ COUNTERTOPS, 16 FT CENTRE ISLAND, DINING AREA AND GREAT ROOM W/GAS FIREPLACE OVERLOOKING BACK YARD AND THAMES RIVER, UPPER STOREY FEATURES A BEAUTIFUL MASTER BEDROOM WITH 5 PIECE ENSUITE AND WALK-IN CLOSET, PLUS THE OTHER 2 BEDROOMS WITH 3 PIECE ENSUITE AND WALK-IN CLOSETS, LARGE LAUNDRY, BALCONY OVERLOOKING THE RIVER, THE LOWER LEVEL FEATURES A LOVELY FAMILY ROOM , OFFICE AND 3 PIECE BATH PLUS LOADS OF STORAGE, 5 CAR GARAGE, 300 AMP SERVICE, BACK-UP GENERATOR, AMAZING PROPERTY FOR FAMILY GATHERINGS & ENTERTAINING, THE SELLER RESERVES THE RIGHT TO ACCEPT OR DECLINE ANY OFFERS. (id:38121)
Property Details
| MLS® Number | 24001729 |
| Property Type | Single Family |
| Neigbourhood | Dover |
| Features | Front Driveway |
Building
| Bathroom Total | 5 |
| Bedrooms Above Ground | 3 |
| Bedrooms Total | 3 |
| Constructed Date | 2017 |
| Cooling Type | Central Air Conditioning |
| Exterior Finish | Brick, Stone |
| Flooring Type | Ceramic/porcelain, Hardwood |
| Foundation Type | Concrete |
| Half Bath Total | 1 |
| Heating Fuel | Natural Gas |
| Heating Type | Forced Air, Furnace |
| Stories Total | 2 |
| Type | House |
Parking
| Attached Garage |
Land
| Acreage | Yes |
| Sewer | Septic System |
| Size Irregular | 167.26xirregular |
| Size Total Text | 167.26xirregular|1 - 3 Acres |
| Zoning Description | Res. |
Rooms
| Level | Type | Length | Width | Dimensions |
|---|---|---|---|---|
| Second Level | Laundry Room | 12 ft | 12 ft x Measurements not available | |
| Second Level | 3pc Ensuite Bath | 8 ft | 8 ft x Measurements not available | |
| Second Level | 3pc Ensuite Bath | 8 ft | 8 ft x Measurements not available | |
| Second Level | 5pc Ensuite Bath | 11 ft | 11 ft x Measurements not available | |
| Second Level | Balcony | 42 ft | 42 ft x Measurements not available | |
| Second Level | Bedroom | 16 ft | 16 ft x Measurements not available | |
| Second Level | Bedroom | 16 ft | 16 ft x Measurements not available | |
| Second Level | Primary Bedroom | 20 ft | 20 ft x Measurements not available | |
| Lower Level | Storage | Measurements not available | ||
| Lower Level | 3pc Bathroom | Measurements not available | ||
| Lower Level | Family Room | 18 ft | 18 ft x Measurements not available | |
| Main Level | Foyer | Measurements not available | ||
| Main Level | 2pc Bathroom | Measurements not available | ||
| Main Level | Office | 14 ft ,9 in | 14 ft ,9 in x Measurements not available | |
| Main Level | Kitchen/dining Room | 37 ft ,7 in | 37 ft ,7 in x Measurements not available |
https://www.realtor.ca/real-estate/26464419/6539-riverview-line-west-chatham
Interested?
Contact us for more information
Barbara Phillips
Broker of Record
(519) 351-0533
7319 Riverview Line
Chatham, Ontario N7M 5T1
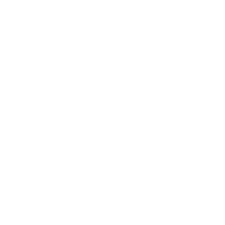 519.352.9400
519.352.9400

