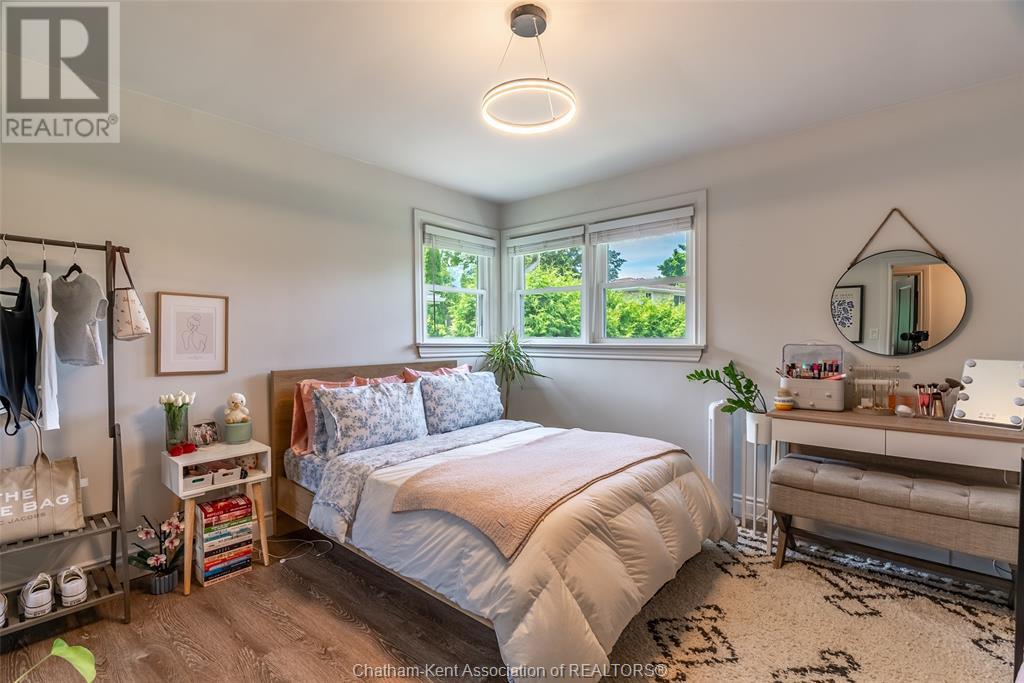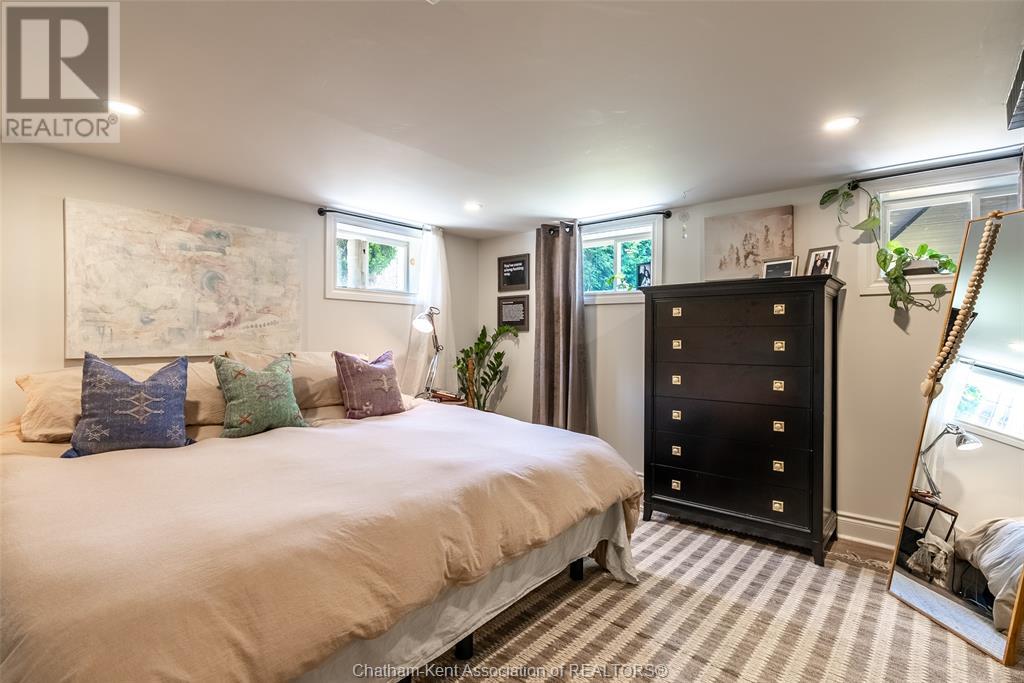70 Faubert Drive Chatham, Ontario N7M 2Y2
$649,000
This beautifully remodeled, sprawling ranch-style home offers three spacious bedrooms and exceptional attention to detail throughout. The residence features luxury vinyl plank flooring, porcelain tile in the laundry and main bath areas, a custom kitchen with quartz countertops, a tiled backsplash, stainless steel appliances, high-end hardware, modern black fixtures for the shower and sinks, custom window treatments, new lighting, and neutral paint colors. The fabulous custom laundry area includes built-in storage for convenience.The lower level has a spacious family/recreation room, a 3-piece bathroom, a cold cellar ideal for wine storage, and two additional rooms perfect as a home office, bedrooms with walk-in closets, an exercise room, or other possibilities. Step outside to the vinyl-covered deck, ideal for summer dinners and entertaining family and friends in the expansive outdoor seating area. Love where you live in this exquisitely remodeled home. Call today to #lovewhereyoulive. (id:38121)
Property Details
| MLS® Number | 23023597 |
| Property Type | Single Family |
| Features | Paved Driveway, Front Driveway, Single Driveway |
Building
| Bathroom Total | 2 |
| Bedrooms Above Ground | 3 |
| Bedrooms Total | 3 |
| Architectural Style | Bungalow, Ranch |
| Constructed Date | 1958 |
| Construction Style Attachment | Detached |
| Cooling Type | Central Air Conditioning |
| Exterior Finish | Brick |
| Flooring Type | Ceramic/porcelain, Cushion/lino/vinyl |
| Foundation Type | Block |
| Heating Fuel | Natural Gas |
| Heating Type | Forced Air, Furnace |
| Stories Total | 1 |
| Type | House |
Parking
| Attached Garage | |
| Garage |
Land
| Acreage | No |
| Landscape Features | Landscaped |
| Size Irregular | 86x150 |
| Size Total Text | 86x150 |
| Zoning Description | Rl1 |
Rooms
| Level | Type | Length | Width | Dimensions |
|---|---|---|---|---|
| Lower Level | Storage | 8 ft ,11 in | 5 ft ,5 in | 8 ft ,11 in x 5 ft ,5 in |
| Lower Level | Bedroom | 12 ft ,4 in | 12 ft ,2 in | 12 ft ,4 in x 12 ft ,2 in |
| Lower Level | Office | 12 ft ,5 in | 11 ft ,1 in | 12 ft ,5 in x 11 ft ,1 in |
| Lower Level | Cold Room | 20 ft ,9 in | 5 ft ,3 in | 20 ft ,9 in x 5 ft ,3 in |
| Lower Level | 3pc Bathroom | Measurements not available | ||
| Lower Level | Recreation Room | 24 ft ,9 in | 21 ft ,9 in | 24 ft ,9 in x 21 ft ,9 in |
| Main Level | Primary Bedroom | 12 ft | 11 ft ,11 in | 12 ft x 11 ft ,11 in |
| Main Level | Bedroom | 10 ft ,5 in | 10 ft ,2 in | 10 ft ,5 in x 10 ft ,2 in |
| Main Level | 4pc Bathroom | Measurements not available | ||
| Main Level | Bedroom | 10 ft ,5 in | 9 ft ,11 in | 10 ft ,5 in x 9 ft ,11 in |
| Main Level | Laundry Room | 14 ft ,8 in | 8 ft ,1 in | 14 ft ,8 in x 8 ft ,1 in |
| Main Level | Kitchen/dining Room | 21 ft ,4 in | 9 ft ,8 in | 21 ft ,4 in x 9 ft ,8 in |
| Main Level | Living Room | 21 ft | 12 ft ,4 in | 21 ft x 12 ft ,4 in |
https://www.realtor.ca/real-estate/27022234/70-faubert-drive-chatham
Interested?
Contact us for more information
Braydn Millson
Sales Person

150 Wellington St. W.
Chatham, Ontario N7M 1J3
Matthew Romeo
Sales Person

150 Wellington St. W.
Chatham, Ontario N7M 1J3
Mackenna Lyons
Sales Person

150 Wellington St. W.
Chatham, Ontario N7M 1J3
Mackenzie Young
Sales Person

150 Wellington St. W.
Chatham, Ontario N7M 1J3
 519.352.9400
519.352.9400
















































