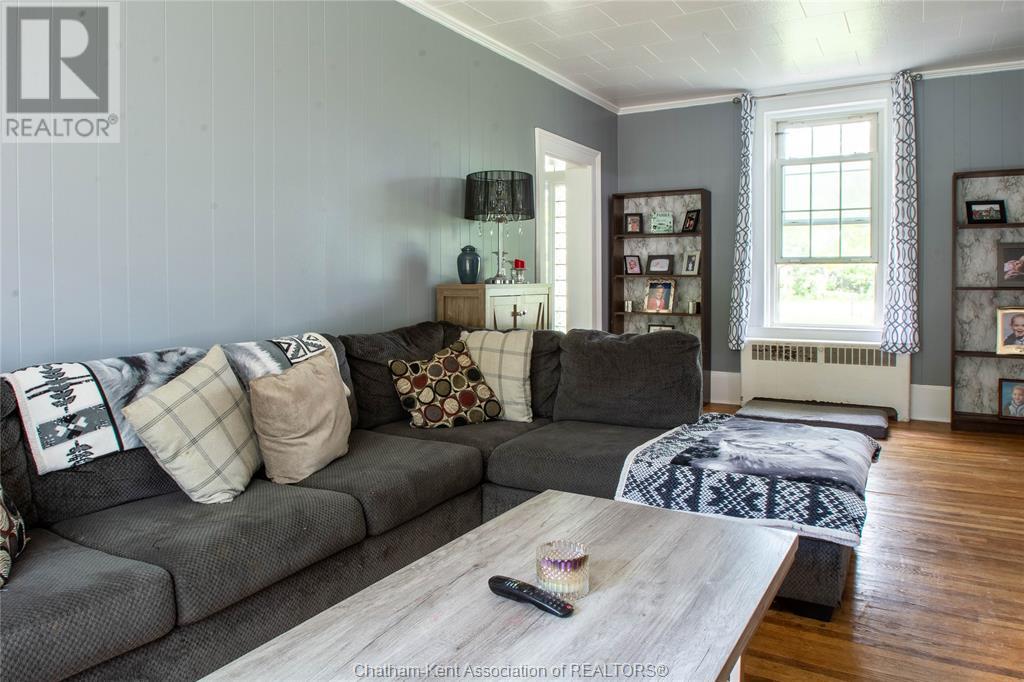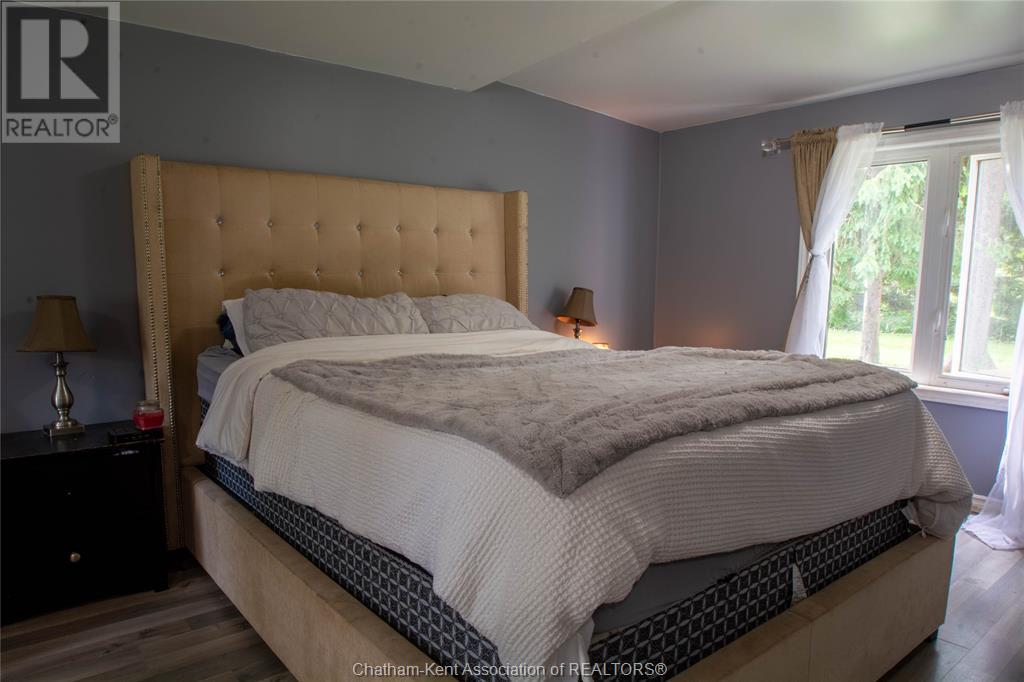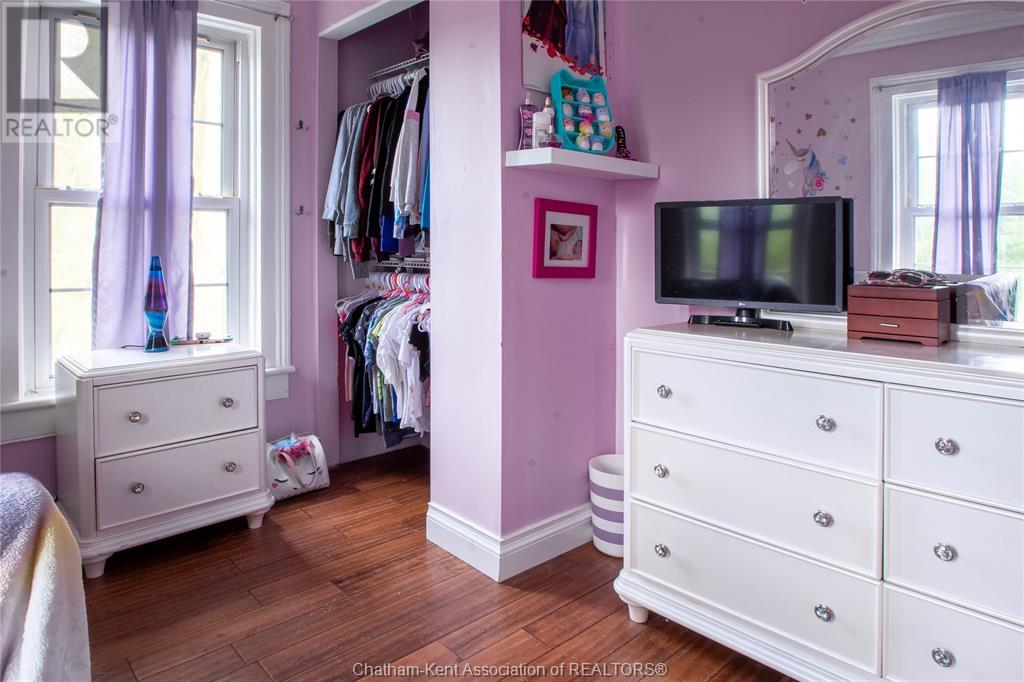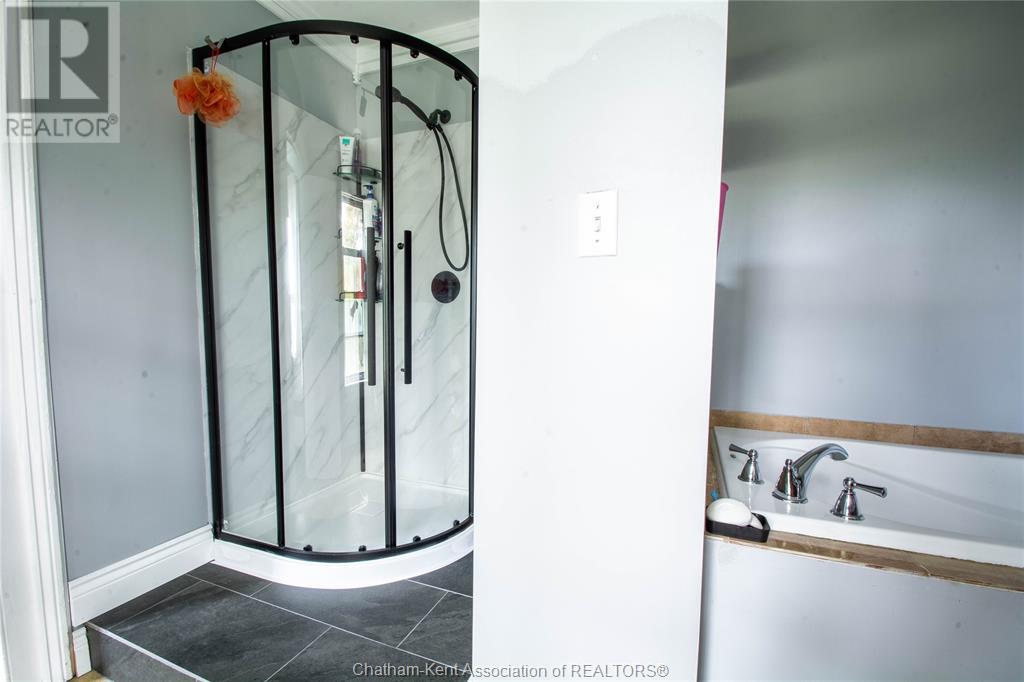7801 Talbot Trail Dealtown, Ontario N0P 1A0
$449,000
Two story brick century home backing onto Deer Run Golf course and steps away from the bluffs of Lake Erie. This inviting family home has ample room for the growing family and features a living room, dining room with new flooring, updated kitchen with stainless steel appliances, main floor laundry, a two piece bath, and two bedrooms with walk in closets all on the main floor. Upstairs is an additional 3 bedrooms and 4 piece bath with stand up shower and jet tub. The .43 acre lot features beautiful mature trees and a huge deck at the back with garden doors leading to the living and dining room perfect for entertaining guests and family gatherings. Just minutes from Blenheim and Chatham for easy access to all your amenities. (id:38121)
Property Details
| MLS® Number | 24012980 |
| Property Type | Single Family |
| Features | Circular Driveway, Front Driveway, Single Driveway |
| Water Front Type | Waterfront Nearby |
Building
| Bathroom Total | 2 |
| Bedrooms Above Ground | 5 |
| Bedrooms Total | 5 |
| Appliances | Dishwasher, Microwave Range Hood Combo, Refrigerator, Stove |
| Constructed Date | 1890 |
| Exterior Finish | Aluminum/vinyl, Brick |
| Flooring Type | Carpeted, Hardwood, Cushion/lino/vinyl |
| Half Bath Total | 1 |
| Heating Fuel | Natural Gas |
| Heating Type | Boiler, Radiator |
| Stories Total | 2 |
| Type | House |
Parking
| Detached Garage | |
| Garage |
Land
| Acreage | No |
| Landscape Features | Landscaped |
| Sewer | Septic System |
| Size Irregular | 125x150 |
| Size Total Text | 125x150|under 1/2 Acre |
| Zoning Description | Res |
Rooms
| Level | Type | Length | Width | Dimensions |
|---|---|---|---|---|
| Second Level | 4pc Bathroom | 11 ft ,7 in | 9 ft ,8 in | 11 ft ,7 in x 9 ft ,8 in |
| Second Level | Bedroom | 11 ft ,8 in | 10 ft | 11 ft ,8 in x 10 ft |
| Second Level | Bedroom | 11 ft ,8 in | 11 ft ,7 in | 11 ft ,8 in x 11 ft ,7 in |
| Second Level | Bedroom | 12 ft | 11 ft ,7 in | 12 ft x 11 ft ,7 in |
| Main Level | 2pc Bathroom | 5 ft ,9 in | 5 ft ,5 in | 5 ft ,9 in x 5 ft ,5 in |
| Main Level | Enclosed Porch | 21 ft ,2 in | 9 ft ,1 in | 21 ft ,2 in x 9 ft ,1 in |
| Main Level | Laundry Room | 15 ft ,3 in | 5 ft ,6 in | 15 ft ,3 in x 5 ft ,6 in |
| Main Level | Bedroom | 22 ft ,9 in | 15 ft ,6 in | 22 ft ,9 in x 15 ft ,6 in |
| Main Level | Primary Bedroom | 21 ft ,4 in | 11 ft ,3 in | 21 ft ,4 in x 11 ft ,3 in |
| Main Level | Kitchen | 15 ft ,2 in | 9 ft ,1 in | 15 ft ,2 in x 9 ft ,1 in |
| Main Level | Dining Room | 15 ft ,1 in | 13 ft ,9 in | 15 ft ,1 in x 13 ft ,9 in |
| Main Level | Living Room | 21 ft ,1 in | 11 ft ,6 in | 21 ft ,1 in x 11 ft ,6 in |
| Main Level | Foyer | 16 ft ,1 in | 6 ft ,3 in | 16 ft ,1 in x 6 ft ,3 in |
https://www.realtor.ca/real-estate/27001845/7801-talbot-trail-dealtown
Interested?
Contact us for more information
Crystal Robinson
Broker
(519) 354-7476

150 Wellington St. W.
Chatham, Ontario N7M 1J3
 519.352.9400
519.352.9400



































